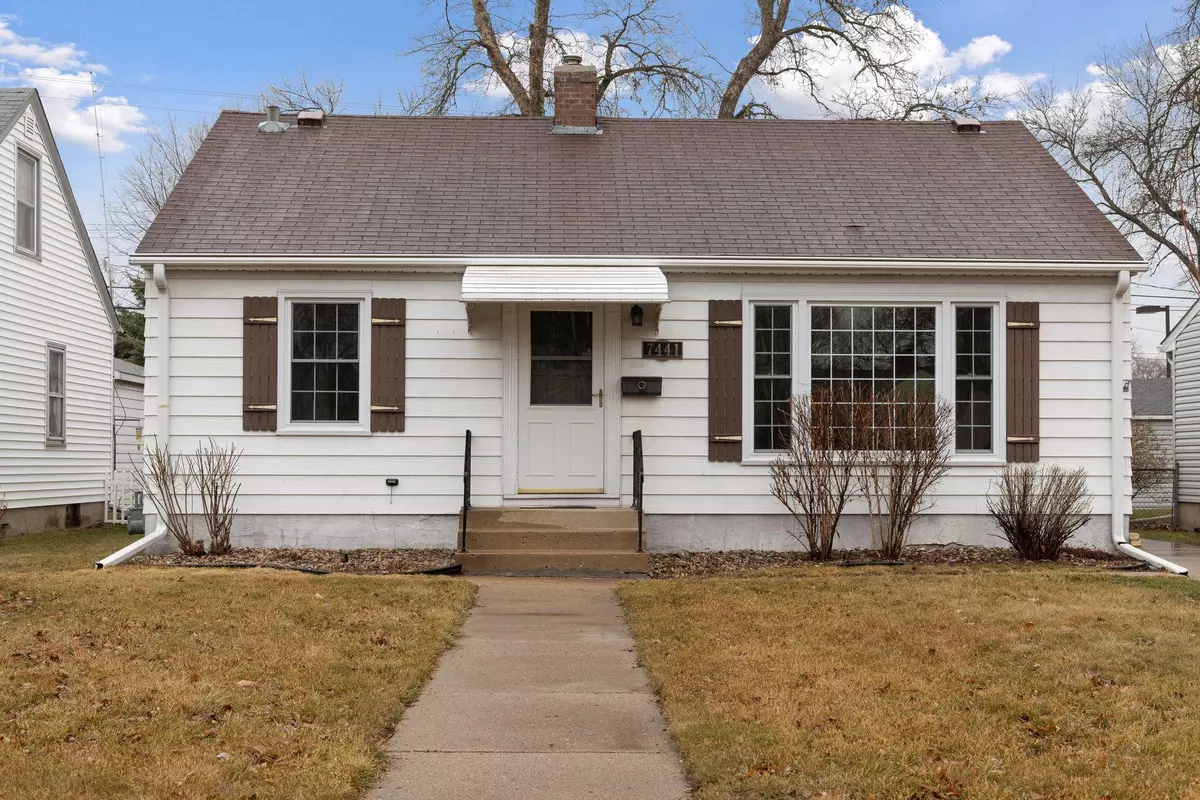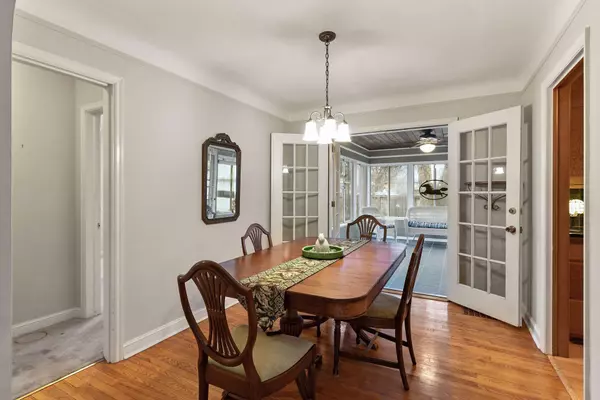$315,000
$274,900
14.6%For more information regarding the value of a property, please contact us for a free consultation.
7441 Aldrich AVE S Richfield, MN 55423
2 Beds
2 Baths
1,020 SqFt
Key Details
Sold Price $315,000
Property Type Single Family Home
Sub Type Single Family Residence
Listing Status Sold
Purchase Type For Sale
Square Footage 1,020 sqft
Price per Sqft $308
Subdivision Irwin Shores
MLS Listing ID 6170729
Sold Date 05/26/22
Bedrooms 2
Full Baths 1
Three Quarter Bath 1
Year Built 1947
Annual Tax Amount $2,963
Tax Year 2022
Contingent None
Lot Size 5,227 Sqft
Acres 0.12
Lot Dimensions 120x46.53
Property Description
Welcome home to this wonderfully maintained rambler in a spectacular location with many new appliances.
Large living spaces in the main floor and basement, new mechanicals, a full and spacious dining room,
and a wonderfully inviting back porch! Tons of amenities including Wood Lake and Wood Lake Nature Center
just north of you and tons of restaurants, grocery and shopping options only a few blocks south of you.
All of this nestled in a quiet neighborhood with easy access to Lyndale and to 494. Easily get anywhere
in the cities from this point. New appliances/mechanicals include: 2022 New Washer and New Water Heater,
2021 New Furnace and New Air Conditioner, 2018 New Basement Bathroom and New Dishwasher. The backyard is
partially fenced for kids or a pet, the garage has enough room for a vehicle and storage and the
basement has tons of room for storage as well. Ideal location with the fundamentals ready for you! Own
for the cost of renting! Schedule your showing today.
Location
State MN
County Hennepin
Zoning Residential-Single Family
Rooms
Basement Block, Daylight/Lookout Windows, Full, Partially Finished, Storage Space, Unfinished
Dining Room Kitchen/Dining Room, Living/Dining Room, Separate/Formal Dining Room
Interior
Heating Forced Air
Cooling Central Air
Fireplace No
Appliance Dishwasher, Dryer, Exhaust Fan, Gas Water Heater, Microwave, Range, Refrigerator, Washer
Exterior
Parking Features Detached, Concrete, Garage Door Opener, Storage
Garage Spaces 1.0
Fence Chain Link, Partial, Wood
Roof Type Age Over 8 Years,Asphalt
Building
Lot Description Public Transit (w/in 6 blks), Tree Coverage - Light
Story One
Foundation 866
Sewer City Sewer/Connected
Water City Water/Connected
Level or Stories One
Structure Type Metal Siding
New Construction false
Schools
School District Richfield
Read Less
Want to know what your home might be worth? Contact us for a FREE valuation!

Our team is ready to help you sell your home for the highest possible price ASAP





