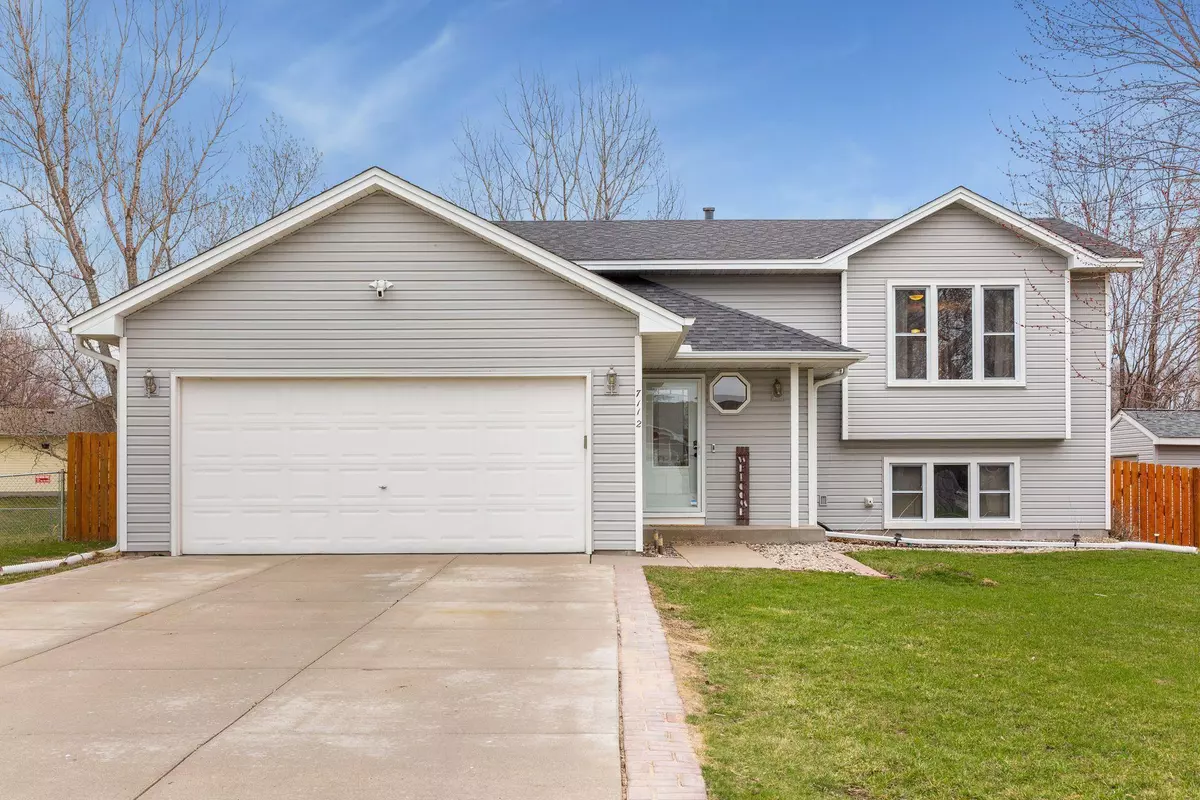$375,000
$375,000
For more information regarding the value of a property, please contact us for a free consultation.
7112 Brian DR Centerville, MN 55038
4 Beds
2 Baths
1,940 SqFt
Key Details
Sold Price $375,000
Property Type Single Family Home
Sub Type Single Family Residence
Listing Status Sold
Purchase Type For Sale
Square Footage 1,940 sqft
Price per Sqft $193
Subdivision Hardwood Pond Estates
MLS Listing ID 6171190
Sold Date 05/31/22
Bedrooms 4
Full Baths 2
Year Built 1988
Annual Tax Amount $3,551
Tax Year 2021
Contingent None
Lot Size 0.260 Acres
Acres 0.26
Lot Dimensions 100x100
Property Description
Welcome to the Hardwood Pond Estates neighborhood in Centerville. This delightful 4 bedroom 2 bathroom
home is located near the Rice Creek Chain of Lakes and close to 35E for easy commutes. The 2017 remodel
created an open kitchen and living room space. The kitchen now includes new appliances,
beautiful quartz counter tops, glass tile backsplash, engineered cherry hardwood floors and soft close
cabinets. The refresh includes all new light fixtures on the upper level. Expand your entertaining
beyond the kitchen onto the deck and patio that overlook the fully fenced-in back yard with storage
shed. Lower level family room offers a gas burning fireplace and walk out. In 2015, all windows were
replaced (Andersen), plus new roof, gutters and siding. New carpets and interior walls have been freshly
painted this year to welcome you home in this high demand Centennial Schools area!
Location
State MN
County Anoka
Zoning Residential-Single Family
Rooms
Basement Drain Tiled, Finished, Full, Sump Pump, Walkout
Dining Room Informal Dining Room
Interior
Heating Forced Air
Cooling Central Air
Fireplaces Number 2
Fireplaces Type Family Room, Gas
Fireplace Yes
Exterior
Parking Features Attached Garage, Insulated Garage
Garage Spaces 2.0
Fence Chain Link, Wood
Roof Type Age 8 Years or Less,Asphalt
Building
Lot Description Corner Lot
Story Split Entry (Bi-Level)
Foundation 1040
Sewer City Sewer/Connected
Water City Water/Connected
Level or Stories Split Entry (Bi-Level)
Structure Type Brick/Stone,Vinyl Siding
New Construction false
Schools
School District Centennial
Read Less
Want to know what your home might be worth? Contact us for a FREE valuation!

Our team is ready to help you sell your home for the highest possible price ASAP






