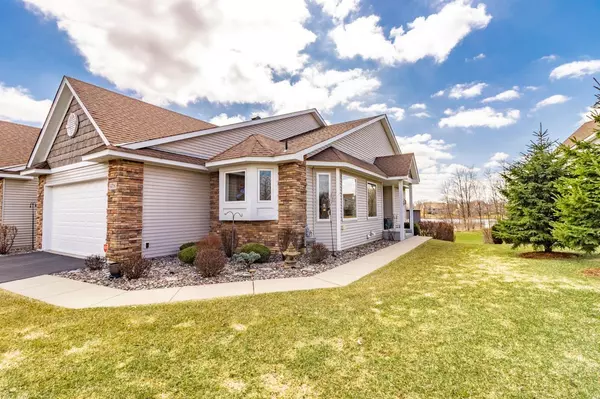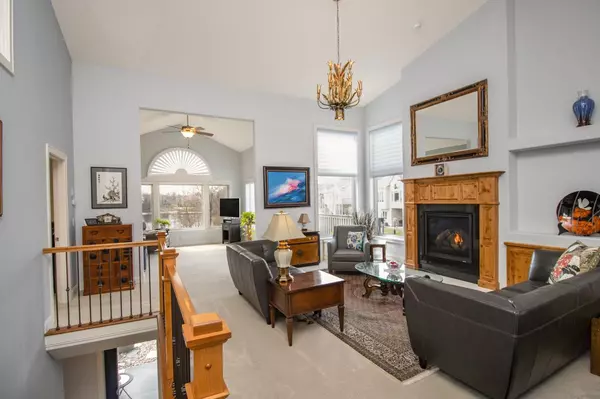$660,000
$650,000
1.5%For more information regarding the value of a property, please contact us for a free consultation.
4706 Greenhaven DR White Bear Twp, MN 55127
3 Beds
3 Baths
3,030 SqFt
Key Details
Sold Price $660,000
Property Type Townhouse
Sub Type Townhouse Side x Side
Listing Status Sold
Purchase Type For Sale
Square Footage 3,030 sqft
Price per Sqft $217
Subdivision Cic 424 Weston Wds Of Wb
MLS Listing ID 6182844
Sold Date 05/26/22
Bedrooms 3
Full Baths 1
Three Quarter Bath 2
HOA Fees $260/mo
Year Built 2012
Annual Tax Amount $6,525
Tax Year 2021
Contingent None
Lot Size 3,920 Sqft
Acres 0.09
Lot Dimensions .
Property Description
Absolutely meticulous three-bedroom + office townhome in prestigious Weston Woods. This one is a 10+. Best water view in the complex. High-end everything in this unit. Beautiful owner’s suite with tiled bath, walk in closet, and spectacular views. Four season sunroom with architectural detail. Full cooks’ kitchen with large island, bay window, loads of sunlight, and spacious dining area, plus many other bells and whistles. Main floor laundry. Second bedroom on main level. Lovely fireplace and open living room. Downstairs has walkout to patio and private view, large family room with fireplace and built-ins, office with French doors, and an amazing guest suite with gorgeous bath and walk-in closet. Entertain family on the huge island wet bar. Extras include: tons of storage, high-end blinds and light fixtures throughout, modern paint colors, top of the line bidet toilets, rare chef cook venting- too many to name. A total must see!!
Location
State MN
County Ramsey
Zoning Residential-Single Family
Body of Water Ox Lake
Rooms
Basement Finished, Full, Walkout
Dining Room Eat In Kitchen, Kitchen/Dining Room, Living/Dining Room
Interior
Heating Forced Air
Cooling Central Air
Fireplaces Number 2
Fireplaces Type Family Room, Gas, Living Room
Fireplace Yes
Appliance Dishwasher, Dryer, Exhaust Fan, Microwave, Range, Refrigerator, Washer
Exterior
Parking Features Attached Garage
Garage Spaces 2.0
Waterfront Description Lake View,Pond
Roof Type Asphalt
Road Frontage No
Building
Story One
Foundation 1592
Sewer City Sewer/Connected
Water City Water/Connected
Level or Stories One
Structure Type Brick/Stone,Vinyl Siding
New Construction false
Schools
School District White Bear Lake
Others
HOA Fee Include Hazard Insurance,Maintenance Grounds,Professional Mgmt,Trash,Lawn Care
Restrictions Mandatory Owners Assoc,Other Covenants
Read Less
Want to know what your home might be worth? Contact us for a FREE valuation!

Our team is ready to help you sell your home for the highest possible price ASAP






