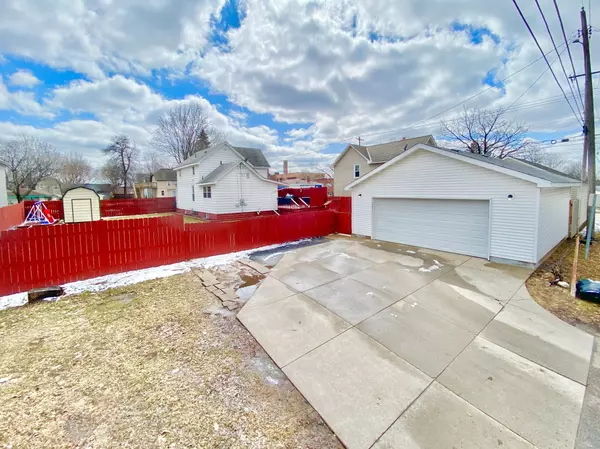$255,000
$235,000
8.5%For more information regarding the value of a property, please contact us for a free consultation.
945 Geranium AVE E Saint Paul, MN 55106
2 Beds
2 Baths
1,325 SqFt
Key Details
Sold Price $255,000
Property Type Single Family Home
Sub Type Single Family Residence
Listing Status Sold
Purchase Type For Sale
Square Footage 1,325 sqft
Price per Sqft $192
Subdivision Eastville Heights
MLS Listing ID 6178297
Sold Date 06/02/22
Bedrooms 2
Full Baths 1
Three Quarter Bath 1
Year Built 1882
Annual Tax Amount $2,210
Tax Year 2021
Contingent None
Lot Size 9,583 Sqft
Acres 0.22
Lot Dimensions 122x80
Property Description
This wonderfully remodeled home sits on a gorgeous and private double lot in an extremely convenient area. As you walk through the front door, you are greeted with an open and spacious living room. Tall
ceilings, knockdown texture, fresh paint, and tons of natural light are just some of the benefits of this area. There is a formal dining room, as well as a massive updated full bathroom on the main level. Spacious and updated kitchen features tiled floors, a new fridge, breakfast bar, and tons of cabinet and counter space. 2 spacious bedrooms up, along with a 3/4 bath. The full basement in the lower level is clean and dry, and has massive amounts of shelving for all your storage needs. 300 sq foot deck off the kitchen is covered by a privacy fence and is the perfect place for a backyard BBQ. Oversized 2-car garage and concrete is newer and is a car-lovers dream...insulated and featuring a metal ceiling and tons of storage. Just move-in and Enjoy!
Location
State MN
County Ramsey
Zoning Residential-Single Family
Rooms
Basement Full
Dining Room Separate/Formal Dining Room
Interior
Heating Forced Air
Cooling Window Unit(s)
Fireplace No
Appliance Dishwasher, Dryer, Gas Water Heater, Microwave, Range, Refrigerator, Washer
Exterior
Parking Features Detached
Garage Spaces 2.0
Fence Chain Link, Privacy, Vinyl
Building
Lot Description Tree Coverage - Medium
Story One and One Half
Foundation 915
Sewer City Sewer/Connected
Water City Water/Connected
Level or Stories One and One Half
Structure Type Metal Siding,Vinyl Siding
New Construction false
Schools
School District St. Paul
Read Less
Want to know what your home might be worth? Contact us for a FREE valuation!

Our team is ready to help you sell your home for the highest possible price ASAP






