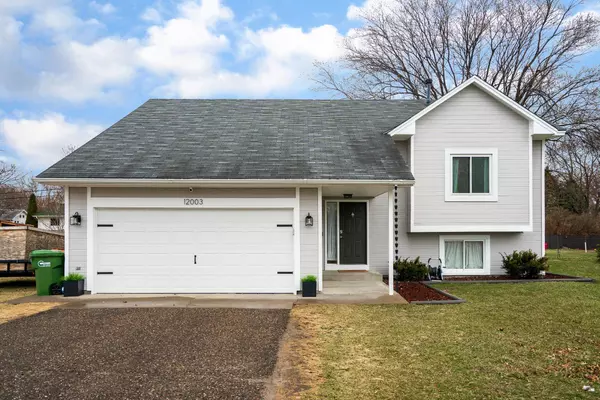$383,500
$349,900
9.6%For more information regarding the value of a property, please contact us for a free consultation.
12003 Round Lake BLVD NW Coon Rapids, MN 55433
4 Beds
2 Baths
1,960 SqFt
Key Details
Sold Price $383,500
Property Type Single Family Home
Sub Type Single Family Residence
Listing Status Sold
Purchase Type For Sale
Square Footage 1,960 sqft
Price per Sqft $195
Subdivision Meadowbrook Estates
MLS Listing ID 6182963
Sold Date 05/26/22
Bedrooms 4
Full Baths 2
Year Built 1989
Annual Tax Amount $2,345
Tax Year 2022
Contingent None
Lot Size 0.270 Acres
Acres 0.27
Lot Dimensions 80x149
Property Description
Welcome home to this beautifully updated home, inside and out. A bright and open space greets you with new luxury vinyl flooring flowing from the upper level living all the way through the finished lower level. The kitchen boasts new stainless appliances, new solid surface countertops, and new cabinets with the organizational ability of your dreams. Comfortably host guests in the open main level or snuggle up for a cozy movie night in the additional lower level living room. Enjoy your summer evenings grilling on your patio or hanging out in your spacious backyard. Go for a stroll on the miles of paved walking/biking paths right outside your home, visit the many nearby parks, or make a quick drive to all the restaurants and stores you could wish for conveniently close by. Recent updates include kitchen remodel, new LL full bath, new windows and sliding glass door, new garage door, fresh interior and exterior paint, new water heater, and new washer and dryer.
Location
State MN
County Anoka
Zoning Residential-Single Family
Rooms
Basement Finished, Full
Dining Room Breakfast Area, Eat In Kitchen, Informal Dining Room
Interior
Heating Forced Air
Cooling Central Air
Fireplace No
Appliance Dishwasher, Dryer, Microwave, Range, Refrigerator, Water Softener Owned
Exterior
Parking Features Attached Garage
Garage Spaces 2.0
Fence Wood
Building
Lot Description Tree Coverage - Light
Story Split Entry (Bi-Level)
Foundation 1060
Sewer City Sewer/Connected
Water City Water/Connected
Level or Stories Split Entry (Bi-Level)
Structure Type Fiber Board
New Construction false
Schools
School District Anoka-Hennepin
Read Less
Want to know what your home might be worth? Contact us for a FREE valuation!

Our team is ready to help you sell your home for the highest possible price ASAP





