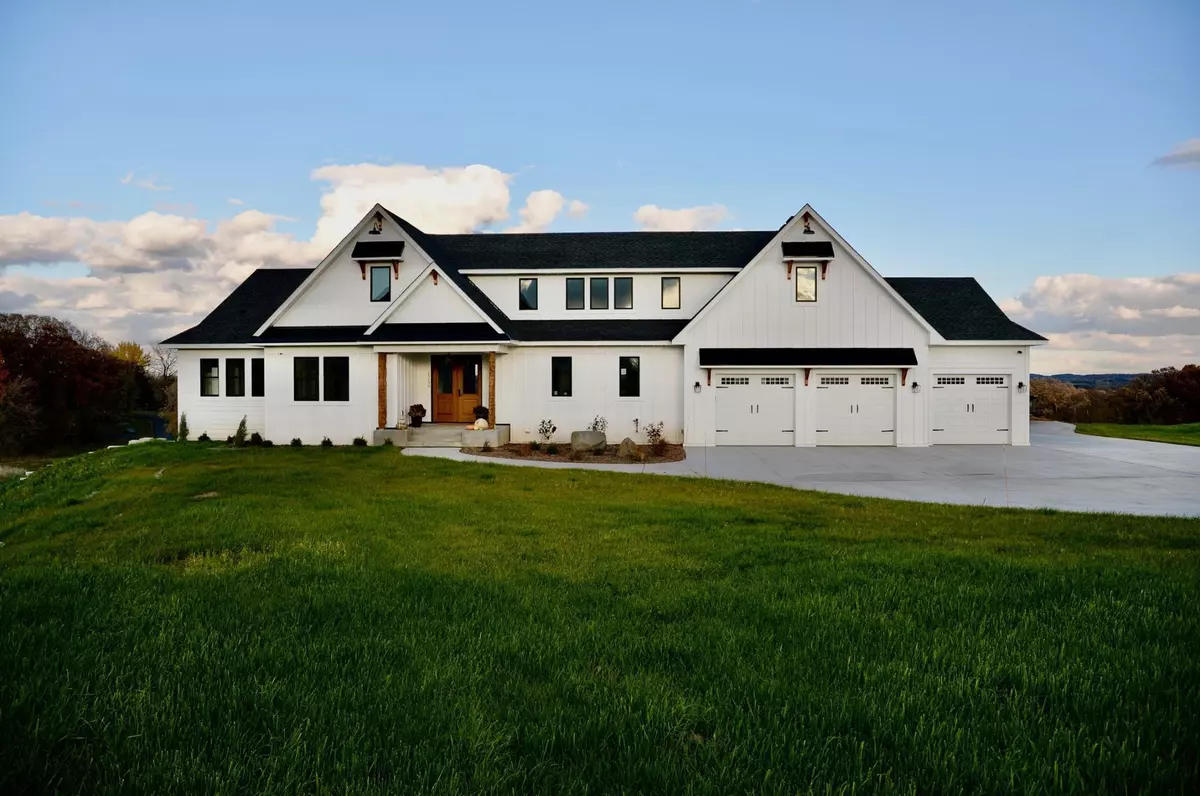$1,450,000
$1,450,000
For more information regarding the value of a property, please contact us for a free consultation.
15190 83rd Street CT S Denmark Twp, MN 55033
5 Beds
4 Baths
4,640 SqFt
Key Details
Sold Price $1,450,000
Property Type Single Family Home
Sub Type Single Family Residence
Listing Status Sold
Purchase Type For Sale
Square Footage 4,640 sqft
Price per Sqft $312
Subdivision Basswood Grove
MLS Listing ID 6155513
Sold Date 06/02/22
Bedrooms 5
Full Baths 2
Half Baths 1
Three Quarter Bath 1
Year Built 2019
Annual Tax Amount $5,578
Tax Year 2021
Contingent None
Lot Size 2.240 Acres
Acres 2.24
Lot Dimensions 60x528x67x325x434
Property Description
Designed by an architect, built by an engineer to exceed all standards. Beautiful cul-de-sac setting on 2.24 acres with panoramic sunrise views. Only available due to career relocation. A chef's kitchen with a large center island, porcelain counters, walk-thru pantry, large galley sink and a full hood. Stainless steel appliances including a 6 burner Thor gas range/oven, Frigidaire side by side Freezer/Refrigerator and a Bosch dishwasher. Reverse osmosis water system provides filtered water to the kitchen sink, pot filler, ice maker and wet bar. Vaulted great room with a gas fireplace. Three bedrooms on the Main floor including a master with a fireplace, walk-in closet and luxurious master bath. Main floor laundry & mud room.
Media/Entertainment space in the lower level is wired for a future home theater. In floor heat makes the polished concrete floors warm and comfortable. Insulated and heated attached garage and detached Shop. Please see supplements for additional features.
Location
State MN
County Washington
Zoning Residential-Single Family
Rooms
Basement Drain Tiled, Finished, Full, Concrete, Storage Space, Walkout
Dining Room Breakfast Bar, Kitchen/Dining Room
Interior
Heating Forced Air, Radiant Floor
Cooling Central Air
Fireplaces Number 2
Fireplaces Type Electric, Gas, Living Room, Primary Bedroom
Fireplace Yes
Appliance Air-To-Air Exchanger, Dishwasher, Exhaust Fan, Freezer, Humidifier, Gas Water Heater, Water Filtration System, Water Osmosis System, Range, Refrigerator, Water Softener Owned
Exterior
Parking Features Attached Garage, Detached, Concrete, Electric, Garage Door Opener, Heated Garage, Insulated Garage, Multiple Garages
Garage Spaces 9.0
Fence None
Pool None
Roof Type Age 8 Years or Less,Asphalt,Pitched
Building
Lot Description Irregular Lot
Story One
Foundation 2257
Sewer Holding Tank, Private Sewer, Tank with Drainage Field
Water Drilled, Private, Well
Level or Stories One
Structure Type Engineered Wood
New Construction false
Schools
School District Hastings
Read Less
Want to know what your home might be worth? Contact us for a FREE valuation!

Our team is ready to help you sell your home for the highest possible price ASAP






