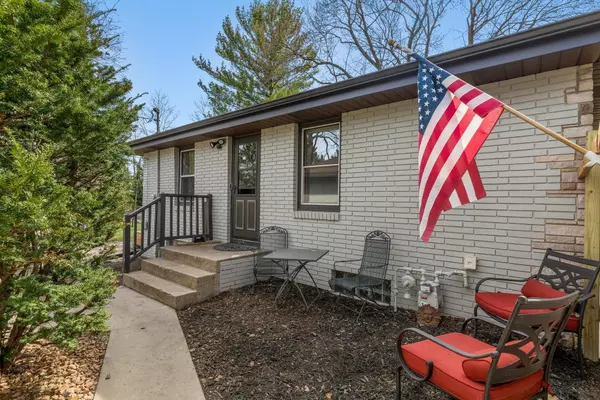$411,600
$409,900
0.4%For more information regarding the value of a property, please contact us for a free consultation.
2910 Burnside AVE Eagan, MN 55121
3 Beds
2 Baths
1,900 SqFt
Key Details
Sold Price $411,600
Property Type Single Family Home
Sub Type Single Family Residence
Listing Status Sold
Purchase Type For Sale
Square Footage 1,900 sqft
Price per Sqft $216
Subdivision Country Home Heights
MLS Listing ID 6183106
Sold Date 06/01/22
Bedrooms 3
Three Quarter Bath 2
Year Built 1954
Annual Tax Amount $2,358
Tax Year 2022
Contingent None
Lot Size 0.580 Acres
Acres 0.58
Lot Dimensions 216 x 293 x 239
Property Description
This Mid-Century Modern is updated with today's trends and sits peacefully on a well-manicured treed-homesite. The home is updated with LVP floors, new carpet at family room, main floor bedroom, new light fixtures, new bathrooms on each floor and wide enamel baseboard. The living room boasts a converted-to-gas fireplace with brick surround, recessed entertainment center custom-made with barn wood and mantle. The updated kitchen with enamel cabinetry and wood countertops showcases stainless steel appliances and farm sink. Herringbone slate floors travel through the kitchen and informal dinette and down the hallway to both bedrooms and bathroom. The lower-level hallway in LVP leads to a large bedroom with LVP floors, egress window, masonry fireplace with wood burning insert, and large closet. The 3/4 bath has a newly installed ceramic-tile shower, soap stone behind the sink and barn wood wainscot. The family area has LVP floors, glass block piano windows & walk out to gorgeous backyard.
Location
State MN
County Dakota
Zoning Residential-Single Family
Rooms
Basement Daylight/Lookout Windows, Egress Window(s), Finished, Full, Walkout
Dining Room Informal Dining Room, Kitchen/Dining Room, Living/Dining Room
Interior
Heating Baseboard, Hot Water
Cooling Central Air
Fireplaces Number 2
Fireplaces Type Gas, Living Room, Other, Wood Burning
Fireplace Yes
Appliance Dishwasher, Disposal, Exhaust Fan, Gas Water Heater, Range, Refrigerator, Washer, Water Softener Rented
Exterior
Parking Features Detached, Asphalt, Garage Door Opener
Garage Spaces 2.0
Roof Type Asphalt
Building
Lot Description Tree Coverage - Medium
Story One
Foundation 1128
Sewer City Sewer/Connected
Water City Water/Connected
Level or Stories One
Structure Type Brick/Stone
New Construction false
Schools
School District West St. Paul-Mendota Hts.-Eagan
Read Less
Want to know what your home might be worth? Contact us for a FREE valuation!

Our team is ready to help you sell your home for the highest possible price ASAP





