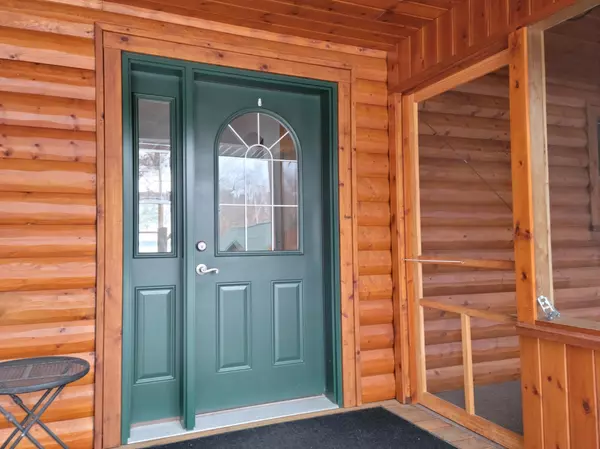$955,000
$749,000
27.5%For more information regarding the value of a property, please contact us for a free consultation.
14152 Mission Park DR Mission Twp, MN 56465
5 Beds
3 Baths
3,842 SqFt
Key Details
Sold Price $955,000
Property Type Single Family Home
Sub Type Single Family Residence
Listing Status Sold
Purchase Type For Sale
Square Footage 3,842 sqft
Price per Sqft $248
MLS Listing ID 6179778
Sold Date 06/01/22
Bedrooms 5
Full Baths 2
Three Quarter Bath 1
Year Built 2017
Annual Tax Amount $4,512
Tax Year 2022
Contingent None
Lot Size 0.900 Acres
Acres 0.9
Lot Dimensions 100x365
Property Description
Spacious 5BR, 3BA home on Horseshoe Lake* in Mission Township (Merrifield, MN). Four-year old walkout with tons of life left in the roof, appliances, etc. With almost 4,000 sq ft it offers energy efficiency (spray foam insulation, LED lighting, EE water heater) and the lake life on a not-so-busy up north lake. One level living is possible with 3 BR's (including the Master with on-suite BA and walk-in closet), the kitchen, laundry, living/dining area, another bathroom, deck and huge screened-in porch on the main level. There's also a cozy bonus loft. The largest gas bill for 2020-2021 winter was $104. Downstairs you'll find 2 more BR's and a full BA, a huge storage room as well as space in the fixtures room (water heater/furnace/water softener/air exchanger). There is also additional living space downstairs and room for a future kitchen (currently a gym) as it has been plumbed for needed fixtures.
Location
State MN
County Crow Wing
Zoning Residential-Single Family
Body of Water Horseshoe Lake (Sandbar)
Rooms
Basement Daylight/Lookout Windows, Drainage System, Finished, Full, Concrete, Walkout, Wood
Dining Room Living/Dining Room
Interior
Heating Forced Air
Cooling Central Air
Fireplaces Number 1
Fireplaces Type Gas, Living Room
Fireplace Yes
Appliance Air-To-Air Exchanger, Cooktop, Dishwasher, Dryer, Exhaust Fan, Water Filtration System, Microwave, Range, Refrigerator, Washer, Water Softener Owned
Exterior
Parking Features Covered, Detached, Asphalt, Garage Door Opener, Storage
Garage Spaces 3.0
Fence Chain Link, Wood
Pool None
Waterfront Description Dock,Lake Front,Lake View
View Y/N Lake
View Lake
Roof Type Asphalt
Road Frontage No
Building
Lot Description Tree Coverage - Medium
Story One and One Half
Foundation 2160
Sewer Tank with Drainage Field
Water Drilled
Level or Stories One and One Half
Structure Type Wood Siding
New Construction false
Schools
School District Crosby-Ironton
Read Less
Want to know what your home might be worth? Contact us for a FREE valuation!

Our team is ready to help you sell your home for the highest possible price ASAP





