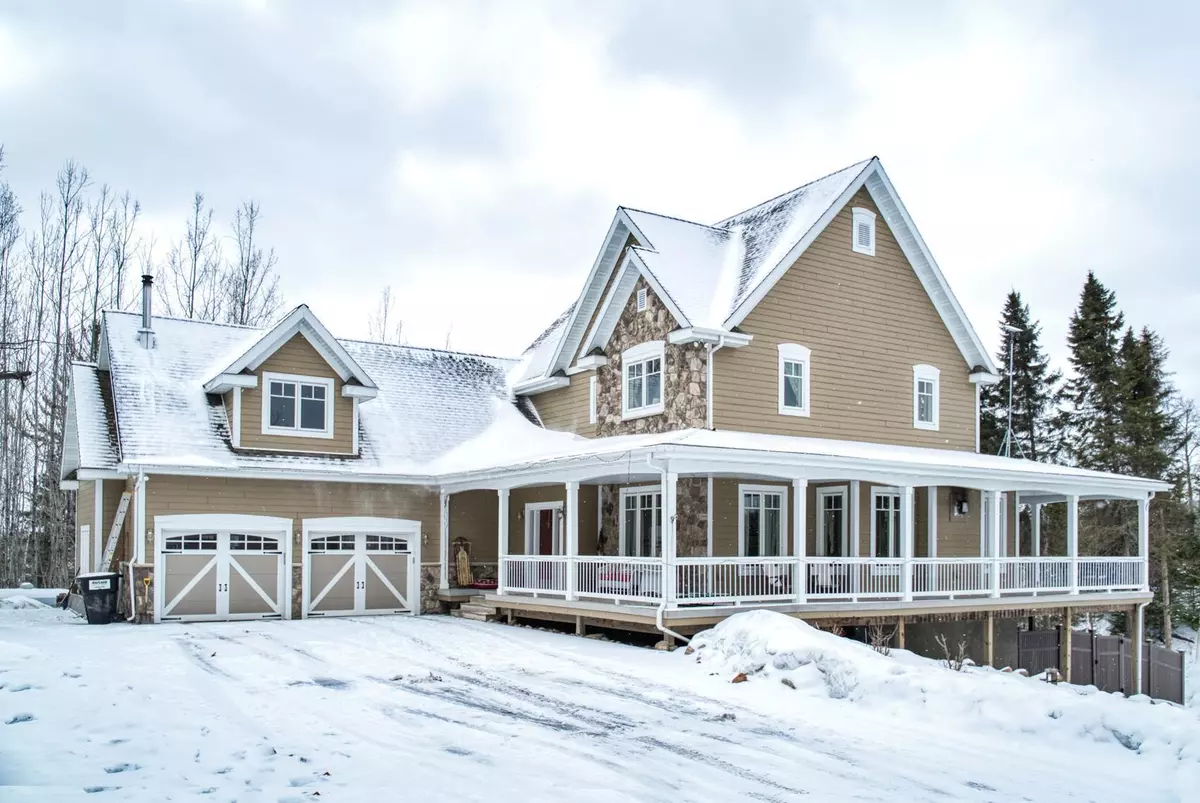$740,000
$787,500
6.0%For more information regarding the value of a property, please contact us for a free consultation.
6711 Mcarthur RD Saginaw, MN 55779
5 Beds
5 Baths
4,348 SqFt
Key Details
Sold Price $740,000
Property Type Single Family Home
Sub Type Single Family Residence
Listing Status Sold
Purchase Type For Sale
Square Footage 4,348 sqft
Price per Sqft $170
Subdivision New Independence Town Of
MLS Listing ID 6177526
Sold Date 06/06/22
Bedrooms 5
Full Baths 2
Half Baths 2
Three Quarter Bath 1
Year Built 2007
Annual Tax Amount $2,775
Tax Year 2022
Contingent None
Lot Size 20.000 Acres
Acres 20.0
Lot Dimensions 660x1320
Property Description
Have you dreamt of living in an extremely private setting overlooking water and a variety of hard/soft wood trees on rolling terrain? Enjoying your morning coffee on thewrap-around deck. This custom built home located on 20 acres only 30 minutes from Duluth. Property includes an immaculate barn with it's own heating and coolingsystem, stables and a fenced area. Everything is built with the best of quality in mind. Kitchen designed with large gatherings in mind, center island with breakfast bar, warm cherry cabinets and granite countertops. Amazing views from living room, DR and kitchen as well as bedrooms. Master en-suite w/walk-in shower. 3+ bedroomson one level. Lower level features one bedroom, 2 office/den areas, full bath and a walk-out door to the hot tub with amazing country views of the pond. Very energy efficient w/radiant in-floor heat (all levels of home and garage), ICF basement, spray foam, 9 ft ceilings on main and 8-ft on lower and second floor.
Location
State MN
County St. Louis
Zoning Residential-Single Family
Rooms
Basement Daylight/Lookout Windows, Egress Window(s), Finished, Full, Insulating Concrete Forms, Concrete, Walkout
Interior
Heating Ductless Mini-Split, Dual, Fireplace(s), Geothermal, Hot Water, Radiant Floor
Cooling None
Fireplaces Number 1
Fireplace Yes
Exterior
Parking Features Attached Garage, Gravel, Heated Garage
Garage Spaces 3.0
Waterfront Description Pond
Roof Type Asphalt
Road Frontage No
Building
Story Two
Foundation 4348
Sewer Private Sewer
Water Well
Level or Stories Two
Structure Type Fiber Cement
New Construction false
Schools
School District St. Louis County
Read Less
Want to know what your home might be worth? Contact us for a FREE valuation!

Our team is ready to help you sell your home for the highest possible price ASAP






