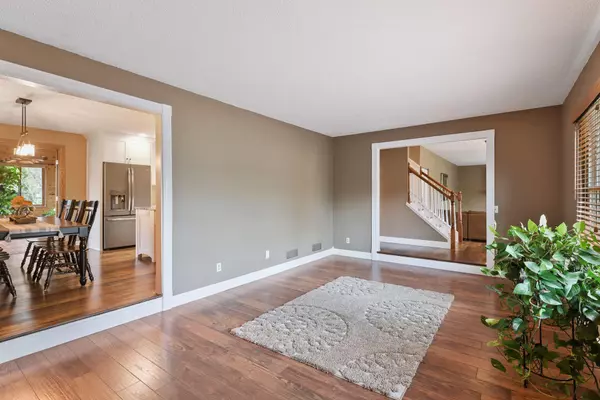$455,000
$429,900
5.8%For more information regarding the value of a property, please contact us for a free consultation.
3775 Arrowood LN N Plymouth, MN 55441
3 Beds
2 Baths
1,854 SqFt
Key Details
Sold Price $455,000
Property Type Single Family Home
Sub Type Single Family Residence
Listing Status Sold
Purchase Type For Sale
Square Footage 1,854 sqft
Price per Sqft $245
Subdivision Mission Hills Park
MLS Listing ID 6194527
Sold Date 06/01/22
Bedrooms 3
Full Baths 1
Half Baths 1
Year Built 1977
Annual Tax Amount $4,029
Tax Year 2020
Contingent None
Lot Size 0.290 Acres
Acres 0.29
Lot Dimensions Irregular
Property Description
Previous model home has been well maintained by second owner for 35+ years. Located on a corner lot, the landscaping, with plenty of perennials will be a pleasant surprise this summer. Four season porch with french doors & in-floor heat was added in 2003. Total kitchen/DR remodel in 2019 with new custom cabinetry, center island, granite counter tops & top of the line GE SS appliances, Keurig coffee maker in the refrigerator door and "chef connect" stove & microwave. New flooring throughout the home with Brazilian Cherry hardwood, luxury vinyl and laminate. Up to code staircase railing replaced in April 2022. Newer white floor trim, doors, closet doors & crown molding. Double closets in multiple bedrooms plus walk through master bathroom. Lg sunken LR & FR on main level with wood burning fireplace. Unfinished LL with extra course foundation offers great potential to expand. Siding replaced in 2017, water heater & softener in 2020 and Andersen windows in 2006.
Location
State MN
County Hennepin
Zoning Residential-Single Family
Rooms
Basement Block, Drain Tiled, Drainage System, Partial, Sump Pump
Dining Room Kitchen/Dining Room
Interior
Heating Forced Air
Cooling Central Air
Fireplaces Number 1
Fireplaces Type Family Room, Wood Burning
Fireplace Yes
Appliance Dishwasher, Disposal, Dryer, Exhaust Fan, Gas Water Heater, Microwave, Range, Refrigerator, Washer, Water Softener Owned
Exterior
Parking Features Attached Garage, Asphalt, Garage Door Opener
Garage Spaces 2.0
Fence None
Roof Type Age Over 8 Years,Asphalt
Building
Lot Description Irregular Lot
Story Two
Foundation 906
Sewer City Sewer/Connected
Water City Water/Connected
Level or Stories Two
Structure Type Brick/Stone,Vinyl Siding
New Construction false
Schools
School District Robbinsdale
Read Less
Want to know what your home might be worth? Contact us for a FREE valuation!

Our team is ready to help you sell your home for the highest possible price ASAP





