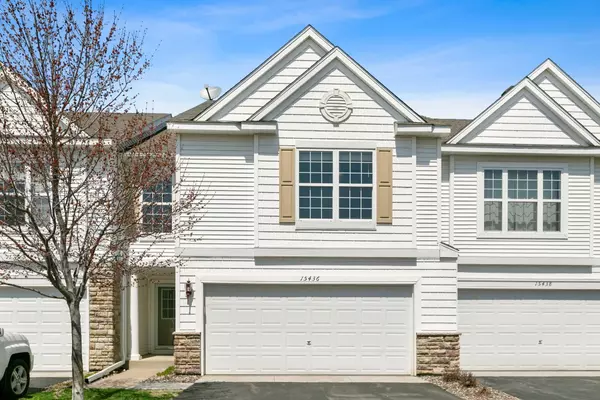$311,000
$285,000
9.1%For more information regarding the value of a property, please contact us for a free consultation.
15436 Foster DR N Hugo, MN 55038
3 Beds
2 Baths
1,575 SqFt
Key Details
Sold Price $311,000
Property Type Townhouse
Sub Type Townhouse Side x Side
Listing Status Sold
Purchase Type For Sale
Square Footage 1,575 sqft
Price per Sqft $197
Subdivision Waters Edge South Second Add
MLS Listing ID 6181112
Sold Date 06/09/22
Bedrooms 3
Full Baths 1
Three Quarter Bath 1
HOA Fees $260/mo
Year Built 2006
Annual Tax Amount $2,526
Tax Year 2022
Contingent None
Lot Size 1,742 Sqft
Acres 0.04
Lot Dimensions Common
Property Description
You will love this move in ready Hugo townhouse, & not only because it's in a neighborhood with a clubhouse, exercise facility, basketball court, playground, in ground pool & tons of paved trails! The home itself is LOADED with upgrades, including flooring, fresh & neutral paint throughout, upgraded light fixtures, appliances, quartz counter tops, a subway tile back splash & so much more. The living spaces have extra tall ceilings & are as open as open gets. The living room, dining room & kitchen are all connected to the deck, making entertaining a breeze. The upper level features two bedrooms & a refreshed laundry room, including an owner's suite with direct bath access & a huge walk-in closet. The finished walkout lower level has a family room with a tile surround gas fireplace, a 3rd bedroom, & a 3/4 bathroom. The garage is loaded with added storage & lighting, as well as a Chamberlain belt-drive opener with MyQ WiFi connectivity, This place is awesome - don't miss out - it's ready!
Location
State MN
County Washington
Zoning Residential-Single Family
Rooms
Family Room Amusement/Party Room, Club House, Exercise Room, Other, Play Area
Basement Drain Tiled, Finished, Full, Sump Pump, Walkout
Dining Room Eat In Kitchen, Informal Dining Room
Interior
Heating Forced Air
Cooling Central Air
Fireplaces Number 1
Fireplaces Type Family Room, Gas
Fireplace Yes
Appliance Dishwasher, Disposal, Dryer, Gas Water Heater, Microwave, Range, Refrigerator, Washer, Water Softener Owned
Exterior
Garage Attached Garage, Asphalt, Garage Door Opener
Garage Spaces 2.0
Pool Below Ground, Shared
Roof Type Asphalt,Pitched
Building
Story Three Level Split
Foundation 1121
Sewer City Sewer/Connected
Water City Water/Connected
Level or Stories Three Level Split
Structure Type Brick/Stone,Metal Siding,Vinyl Siding
New Construction false
Schools
School District White Bear Lake
Others
HOA Fee Include Maintenance Structure,Hazard Insurance,Lawn Care,Maintenance Grounds,Professional Mgmt,Recreation Facility,Trash,Shared Amenities,Lawn Care,Snow Removal
Restrictions Mandatory Owners Assoc,Pets - Cats Allowed,Pets - Dogs Allowed,Rental Restrictions May Apply
Read Less
Want to know what your home might be worth? Contact us for a FREE valuation!

Our team is ready to help you sell your home for the highest possible price ASAP






