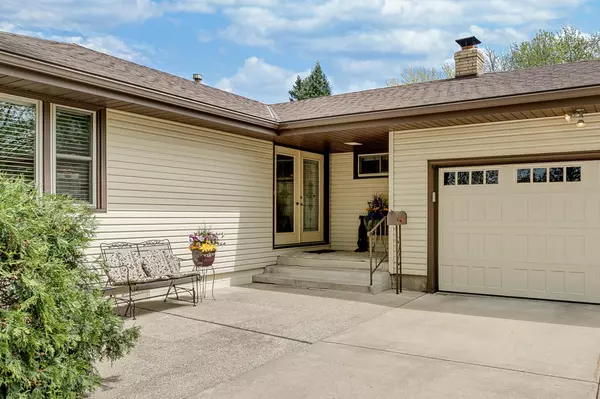$428,120
$439,900
2.7%For more information regarding the value of a property, please contact us for a free consultation.
1426 Unity AVE N Golden Valley, MN 55422
3 Beds
2 Baths
1,987 SqFt
Key Details
Sold Price $428,120
Property Type Single Family Home
Sub Type Single Family Residence
Listing Status Sold
Purchase Type For Sale
Square Footage 1,987 sqft
Price per Sqft $215
Subdivision Auditors Sub 330
MLS Listing ID 6198188
Sold Date 06/17/22
Bedrooms 3
Full Baths 1
Three Quarter Bath 1
Year Built 1960
Annual Tax Amount $5,294
Tax Year 2022
Contingent None
Lot Size 0.270 Acres
Acres 0.27
Lot Dimensions 84x141
Property Description
WOW!!! This is “THE ONE”. Tour this stunning & tastefully updated, 1-story jewel, situated on a PRIVATE cul de sac, in a premium Golden Valley location. As soon as you enter through the stylish full-glass double door entry, you will immediately be impressed by the NEW luxury vinyl flooring, gorgeous Hardwood floors, and a sunny Open floor plan. Way too many UPDATES to list them all; ALL NEW Paint on the main level, ALL NEW Carpet in the lower level, NEW Garage Door, and both Bathrooms have undergone full Custom Remodels. Simply gorgeous! The spacious Kitchen includes; ALL Stainless Steel Appliances, Granite Countertops w/ undermount sink & ample cabinet Storage w/under-cabinet Lighting. Entertainer's dream home! The Lower Level offers a classic, 11' Wet Bar, that is sure to AMAZE your guests, OR better yet, take the fun out back to your HUGE 40'x30' freshly stained deck, w/ 6-person, recessed, deep soaker Cal Spa hot tub! Serene wildlife in your backyard and just minutes from downtown!
Location
State MN
County Hennepin
Zoning Residential-Single Family
Rooms
Basement Block, Egress Window(s), Finished, Full, Storage Space
Dining Room Breakfast Area, Eat In Kitchen, Informal Dining Room, Kitchen/Dining Room
Interior
Heating Forced Air, Fireplace(s)
Cooling Central Air
Fireplaces Number 1
Fireplaces Type Brick, Family Room, Wood Burning
Fireplace Yes
Appliance Dishwasher, Disposal, Dryer, Electronic Air Filter, Humidifier, Gas Water Heater, Microwave, Range, Refrigerator, Washer
Exterior
Parking Features Attached Garage, Concrete, Garage Door Opener, Insulated Garage, RV Access/Parking
Garage Spaces 2.0
Fence Chain Link, Partial
Pool None
Roof Type Asphalt,Pitched
Building
Lot Description Public Transit (w/in 6 blks), Tree Coverage - Medium
Story One
Foundation 1104
Sewer City Sewer/Connected
Water City Water/Connected
Level or Stories One
Structure Type Metal Siding
New Construction false
Schools
School District Robbinsdale
Read Less
Want to know what your home might be worth? Contact us for a FREE valuation!

Our team is ready to help you sell your home for the highest possible price ASAP





