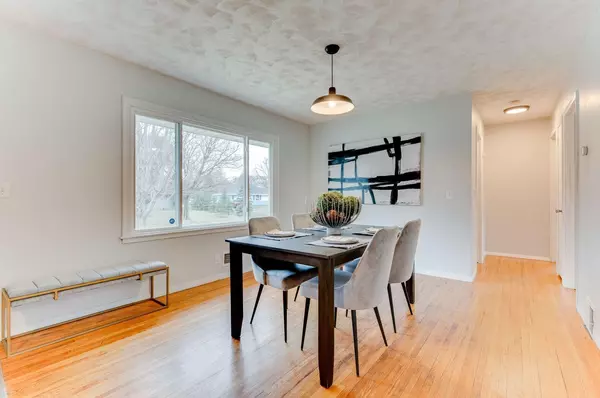$335,000
$325,000
3.1%For more information regarding the value of a property, please contact us for a free consultation.
11717 Magnolia ST NW Coon Rapids, MN 55448
5 Beds
3 Baths
1,736 SqFt
Key Details
Sold Price $335,000
Property Type Single Family Home
Sub Type Single Family Residence
Listing Status Sold
Purchase Type For Sale
Square Footage 1,736 sqft
Price per Sqft $192
Subdivision Northdale 3Rd Add
MLS Listing ID 6175539
Sold Date 06/17/22
Bedrooms 5
Full Baths 2
Three Quarter Bath 1
Year Built 1956
Annual Tax Amount $2,382
Tax Year 2021
Contingent None
Lot Size 10,454 Sqft
Acres 0.24
Lot Dimensions SW75*135*84*135
Property Description
This beautiful home offers incredible updates & a spacious floor plan that provides flexibility for modern living! As you enter the home, you will be greeted by a light-filled dining room, open to the freshly updated kitchen, featuring new countertops, tiled backsplash & sleek flooring. Step up to the south wing of the home & experience the expansive living room & 2 ample bedrooms. The north wing of the home lays claim to another bedroom, full bathroom & the primary suite. This private retreat is sure to impress w/ its new full bathroom, complete w/ a deep soaking tub, subway tile surround, flooring & vanity. Even more space can be found in the lower level! A versatile 5th bedroom w/ new egress window can also be used as a family/flex room. Nearby is an updated 3/4 bath, laundry & mechanical rooms, new mudroom & garage. The expansive, fenced yard is ideal for outdoor activities. New siding, exterior doors & many new windows are an added bonus. Call this move-in-ready home yours!
Location
State MN
County Anoka
Zoning Residential-Single Family
Rooms
Basement Block, Daylight/Lookout Windows, Egress Window(s), Partial, Partially Finished, Storage Space
Dining Room Separate/Formal Dining Room
Interior
Heating Forced Air
Cooling Central Air
Fireplace No
Appliance Dishwasher, Dryer, Gas Water Heater, Microwave, Range, Refrigerator, Washer
Exterior
Parking Features Concrete, Tuckunder Garage
Garage Spaces 2.0
Fence Chain Link, Full
Roof Type Asphalt
Building
Lot Description Tree Coverage - Medium
Story One
Foundation 1251
Sewer City Sewer/Connected
Water City Water/Connected
Level or Stories One
Structure Type Vinyl Siding
New Construction false
Schools
School District Anoka-Hennepin
Read Less
Want to know what your home might be worth? Contact us for a FREE valuation!

Our team is ready to help you sell your home for the highest possible price ASAP





