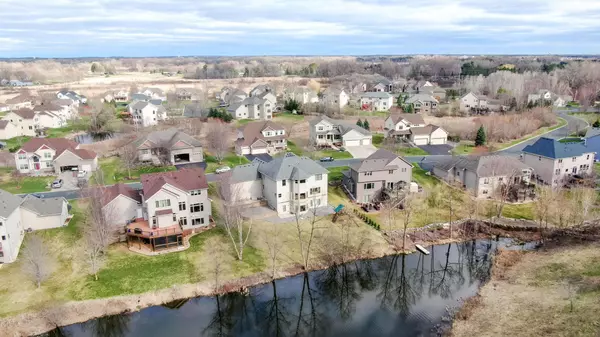$706,000
$695,000
1.6%For more information regarding the value of a property, please contact us for a free consultation.
1571 Stoneybrook DR Lino Lakes, MN 55038
4 Beds
4 Baths
4,722 SqFt
Key Details
Sold Price $706,000
Property Type Single Family Home
Sub Type Single Family Residence
Listing Status Sold
Purchase Type For Sale
Square Footage 4,722 sqft
Price per Sqft $149
Subdivision Stoneybrook
MLS Listing ID 6188954
Sold Date 06/17/22
Bedrooms 4
Full Baths 3
Half Baths 1
Year Built 2004
Annual Tax Amount $7,116
Tax Year 2021
Contingent None
Lot Size 0.310 Acres
Acres 0.31
Lot Dimensions 98x147x85x151
Property Description
Stunning two-story home in the Stoneybrook neighborhood. High-end upgrades throughout matched with beautiful views of the pond in the back, this house has it all! This home truly is made for entertaining! The kitchen has a huge two-level Silestone island with ample room for hosting. Large, open floor plan with cherry wood floors and cabinetry. Massive amounts of storage throughout and a giant kitchen pantry. There are 4 bedrooms upstairs. Each bedroom has custom built-ins in the closets to help organize clothes. All the blinds in the bedrooms are room darkening.The master bedroom has a beautiful view of the pond, a large walk-in closet with custom built-ins, and a big bathroom with a separate shower and jetted-tub. The master bathroom also has many windows that bring in lots of light and separate sinks. The basement is big and open with large windows that look out on the pond. It has new, plush carpeting and freshly painted walls. The spiral staircase leads to huge unique flex room.
Location
State MN
County Anoka
Zoning Residential-Single Family
Rooms
Basement Block, Drain Tiled, Drainage System, Finished, Full, Storage Space, Sump Pump, Walkout
Dining Room Breakfast Bar, Breakfast Area, Eat In Kitchen, Informal Dining Room, Kitchen/Dining Room, Living/Dining Room, Separate/Formal Dining Room
Interior
Heating Forced Air, Fireplace(s)
Cooling Central Air
Fireplaces Number 1
Fireplaces Type Gas, Living Room
Fireplace Yes
Appliance Air-To-Air Exchanger, Cooktop, Dishwasher, Disposal, Dryer, Exhaust Fan, Freezer, Humidifier, Gas Water Heater, Microwave, Refrigerator, Wall Oven, Washer, Water Softener Owned
Exterior
Parking Features Attached Garage, Asphalt, Electric, Garage Door Opener, Heated Garage, Insulated Garage, Storage
Garage Spaces 4.0
Roof Type Age Over 8 Years,Asphalt
Building
Lot Description Tree Coverage - Light, Underground Utilities
Story Two
Foundation 1394
Sewer City Sewer/Connected
Water City Water/Connected
Level or Stories Two
Structure Type Brick/Stone,Stucco,Vinyl Siding
New Construction false
Schools
School District Centennial
Read Less
Want to know what your home might be worth? Contact us for a FREE valuation!

Our team is ready to help you sell your home for the highest possible price ASAP





