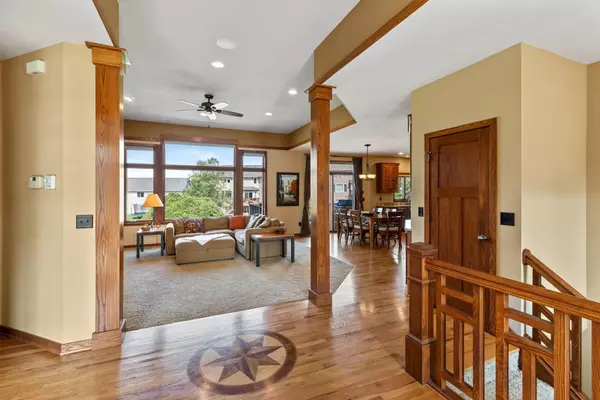$523,000
$499,900
4.6%For more information regarding the value of a property, please contact us for a free consultation.
1101 Stonebridge PATH Jordan, MN 55352
3 Beds
3 Baths
3,029 SqFt
Key Details
Sold Price $523,000
Property Type Single Family Home
Sub Type Single Family Residence
Listing Status Sold
Purchase Type For Sale
Square Footage 3,029 sqft
Price per Sqft $172
Subdivision Stonebridge Of Jordan
MLS Listing ID 6085557
Sold Date 06/16/22
Bedrooms 3
Full Baths 2
Half Baths 1
Year Built 2006
Annual Tax Amount $5,214
Tax Year 2021
Contingent None
Lot Size 0.470 Acres
Acres 0.47
Lot Dimensions irregular
Property Description
Enjoy the 11' ceilings with built-in cove molding in the great room framed with oak pillars, the fireplace with slate surround and built-in entertainment center, and the gorgeous views through the picture window at the rear. Create your favorite meals in this spacious gourmet kitchen with granite countertops and island. Enjoy the convenience of the powder room around the corner, the lockers and closet and separate laundry. Bring your work to the home office while watching any visitors approach the front door. Or retreat in the owner's suite, a spacious room with detailed ceiling and fan, and amazing views of the trees in the backyard. After a busy day, relax in a peaceful bath in the private ensuite with separate shower and Jacuzzi tub. The lower-level amusement room is open with views out the walk-out patio door, complete with wet bar. Enjoy two more spacious bedrooms on this level, a full bathroom with ceramic tile floors accessed by the hallway, linen closet, and large utility room.
Location
State MN
County Scott
Zoning Residential-Single Family
Rooms
Basement Daylight/Lookout Windows, Drain Tiled, Finished, Full, Concrete, Sump Pump, Walkout
Dining Room Eat In Kitchen, Informal Dining Room, Kitchen/Dining Room
Interior
Heating Forced Air
Cooling Central Air
Fireplaces Number 2
Fireplaces Type Family Room, Gas, Living Room
Fireplace Yes
Appliance Dishwasher, Dryer, Exhaust Fan, Microwave, Range, Refrigerator, Washer
Exterior
Parking Features Attached Garage, Garage Door Opener
Garage Spaces 3.0
Roof Type Age 8 Years or Less,Asphalt
Building
Lot Description Corner Lot
Story One
Foundation 1614
Sewer City Sewer/Connected
Water City Water/Connected
Level or Stories One
Structure Type Brick/Stone,Fiber Cement,Vinyl Siding
New Construction false
Schools
School District Jordan
Read Less
Want to know what your home might be worth? Contact us for a FREE valuation!

Our team is ready to help you sell your home for the highest possible price ASAP





