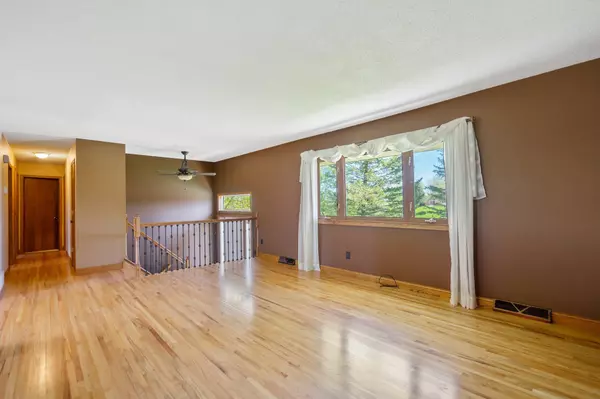$535,000
$550,000
2.7%For more information regarding the value of a property, please contact us for a free consultation.
5715 Town Hall DR Greenfield, MN 55357
4 Beds
3 Baths
2,288 SqFt
Key Details
Sold Price $535,000
Property Type Single Family Home
Sub Type Single Family Residence
Listing Status Sold
Purchase Type For Sale
Square Footage 2,288 sqft
Price per Sqft $233
MLS Listing ID 6193946
Sold Date 06/23/22
Bedrooms 4
Full Baths 1
Half Baths 1
Three Quarter Bath 1
Year Built 1965
Annual Tax Amount $3,707
Tax Year 2022
Contingent None
Lot Size 7.610 Acres
Acres 7.61
Lot Dimensions NE 683x980x1217
Property Description
Welcome to your quiet country retreat with all that nature has to offer. The home has generous sized rooms, natural woodwork,
hardwood & tile floors and 2 gas fireplaces. Kitchen's half wall is open to the living room, and boasts lots of cabinets. Owner's
suite features walk in closet and a 3/4 bath. Main floor full bath is complete with jetted tub with it's own heater. You will enjoy the cozy lower level family room with gas fireplace & surround
sound. Lower level amusement room includes a small wet bar with plenty of room for a pool table. The 4th bedroom has a
private 3/4 bath - great for nanny or guest room. Even the laundry/utility room is finished for your enjoyment. The spacious
deck is located off the dining room and leads to a huge cement patio and the 23 x 22 heated & insulated detached garage. Many nights will be enjoyed sitting around the campfire by the burn pit, listening to the pheasants talk!
Location
State MN
County Hennepin
Zoning Residential-Single Family
Rooms
Basement Block, Daylight/Lookout Windows, Drain Tiled, Finished, Full, Sump Pump
Dining Room Kitchen/Dining Room
Interior
Heating Forced Air
Cooling Central Air
Fireplaces Number 2
Fireplaces Type Family Room, Gas, Living Room
Fireplace Yes
Appliance Dishwasher, Dryer, Exhaust Fan, Humidifier, Gas Water Heater, Microwave, Range, Refrigerator, Washer, Water Softener Owned
Exterior
Parking Features Attached Garage, Detached, Asphalt, Concrete, Garage Door Opener, Heated Garage, Insulated Garage
Garage Spaces 2.0
Fence None
Roof Type Age 8 Years or Less,Asphalt,Pitched
Building
Lot Description Irregular Lot, Tree Coverage - Medium
Story Split Entry (Bi-Level)
Foundation 1144
Sewer Private Sewer, Tank with Drainage Field
Water Private, Well
Level or Stories Split Entry (Bi-Level)
Structure Type Steel Siding
New Construction false
Schools
School District Rockford
Read Less
Want to know what your home might be worth? Contact us for a FREE valuation!

Our team is ready to help you sell your home for the highest possible price ASAP





