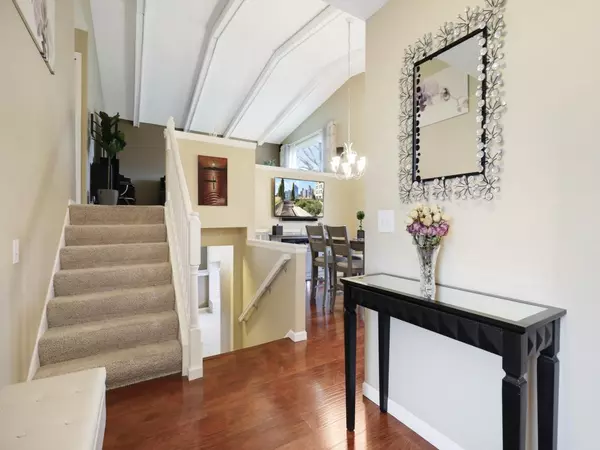$380,000
$379,000
0.3%For more information regarding the value of a property, please contact us for a free consultation.
2916 81st AVE N Brooklyn Park, MN 55444
4 Beds
2 Baths
1,914 SqFt
Key Details
Sold Price $380,000
Property Type Single Family Home
Sub Type Single Family Residence
Listing Status Sold
Purchase Type For Sale
Square Footage 1,914 sqft
Price per Sqft $198
Subdivision Parkland Estates 3Rd Add
MLS Listing ID 6186570
Sold Date 06/17/22
Bedrooms 4
Full Baths 2
Year Built 1976
Annual Tax Amount $3,691
Tax Year 2022
Contingent None
Lot Size 0.260 Acres
Acres 0.26
Lot Dimensions 84x134
Property Description
This home is well cared for and the pride of ownership shows. New roof, siding, water heater and window wrap. Light & bright with an updated kitchen that has stainless steel appliances & newer flooring. Sliding doors lead from the dining room to a 11’x19’ deck. Beautiful landscaped, fenced backyard with young fruit trees, a garden bed and storage shed. The large living room has a beamed, vault ceiling. Both bathrooms have ceramic tile floors and showers. The lower level family room has a cozy wood burning fireplace. Don’t overlook the oversized 2 car garage that is insulated & sheetrocked with work bench and overhead storage shelves. The owners love their backyard and garden. They also love the stained glass front door leads to a 10’x10’ recently painted deck and beautiful landscaped front yard with a mature crabapple tree. It is very convenient to restaurants, grocery markets, shops, gas. And also minutes to the walk/bike trail systems & Hwys. 252, 610, I-94 & 169. Must See!!
Location
State MN
County Hennepin
Zoning Residential-Single Family
Rooms
Basement Block, Egress Window(s), Finished, Partial
Dining Room Breakfast Area, Informal Dining Room, Kitchen/Dining Room
Interior
Heating Forced Air
Cooling Central Air
Fireplaces Number 1
Fireplaces Type Family Room, Wood Burning
Fireplace Yes
Appliance Dishwasher, Dryer, Gas Water Heater, Microwave, Range, Refrigerator, Washer, Water Softener Owned
Exterior
Parking Features Attached Garage, Asphalt, Garage Door Opener, Insulated Garage, Other
Garage Spaces 2.0
Fence Privacy, Wood
Roof Type Age 8 Years or Less,Asphalt
Building
Lot Description Tree Coverage - Light
Story Three Level Split
Foundation 1154
Sewer City Sewer/Connected
Water City Water/Connected
Level or Stories Three Level Split
Structure Type Brick/Stone,Vinyl Siding
New Construction false
Schools
School District Osseo
Read Less
Want to know what your home might be worth? Contact us for a FREE valuation!

Our team is ready to help you sell your home for the highest possible price ASAP






