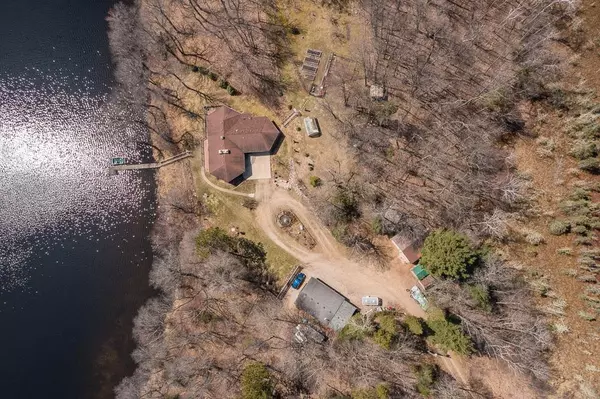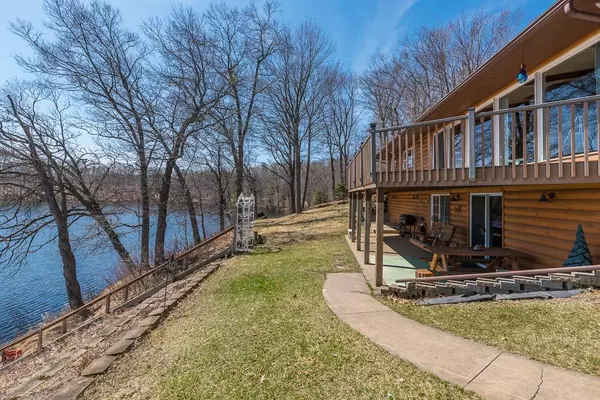$749,800
$749,800
For more information regarding the value of a property, please contact us for a free consultation.
24743 Anne Lake RD Deerwood, MN 56444
3 Beds
3 Baths
2,832 SqFt
Key Details
Sold Price $749,800
Property Type Single Family Home
Sub Type Single Family Residence
Listing Status Sold
Purchase Type For Sale
Square Footage 2,832 sqft
Price per Sqft $264
MLS Listing ID 6190698
Sold Date 06/28/22
Bedrooms 3
Full Baths 1
Three Quarter Bath 2
Year Built 1974
Annual Tax Amount $1,893
Tax Year 2022
Contingent None
Lot Size 7.870 Acres
Acres 7.87
Lot Dimensions 721x645x1000
Property Description
Ann Lake. 3 Bedroom 3 bath home offers privacy and gorgeous lake views from the wall of glass and massive deck overlooking the lake. Ann Lake not only offers great fishing, but it is also a private lake. Home has been updated from top to bottom. Main floor offers a owner bedroom with a tub/steam shower and amazing views of the lake. Basement offers a 2nd kitchen. Outside you will find a raised garden and a 9x14 green house. Multiple sheds, 12x20 car port, 22x30 heated garage, 11x20 cold storage, 24x25 garage with 12’ door for camper. The list is endless. Call or text us to view this one of a kind hide away.
Location
State MN
County Crow Wing
Zoning Residential-Single Family
Body of Water Ann
Rooms
Basement Block, Finished, Walkout
Dining Room Eat In Kitchen
Interior
Heating Baseboard
Cooling None
Fireplaces Number 3
Fireplaces Type Brick, Electric, Family Room, Free Standing, Living Room, Wood Burning
Fireplace Yes
Appliance Dishwasher, Dryer, Electric Water Heater, Water Filtration System, Range, Refrigerator, Washer, Water Softener Owned
Exterior
Parking Features Attached Garage, Carport, Detached, Gravel, Heated Garage, Insulated Garage, Multiple Garages
Garage Spaces 6.0
Waterfront Description Lake Front
View East, Lake, Panoramic
Roof Type Asphalt
Road Frontage No
Building
Lot Description Tree Coverage - Heavy
Story One
Foundation 1296
Sewer Tank with Drainage Field
Water Submersible - 4 Inch, Drilled, Well
Level or Stories One
Structure Type Log Siding
New Construction false
Schools
School District Crosby-Ironton
Read Less
Want to know what your home might be worth? Contact us for a FREE valuation!

Our team is ready to help you sell your home for the highest possible price ASAP






