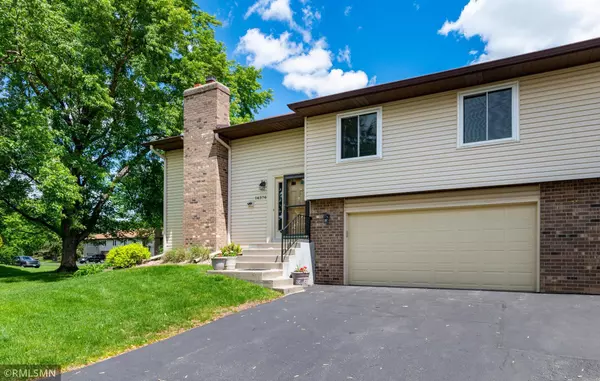$288,516
$268,000
7.7%For more information regarding the value of a property, please contact us for a free consultation.
14376 Sorrel WAY Eden Prairie, MN 55347
3 Beds
2 Baths
1,372 SqFt
Key Details
Sold Price $288,516
Property Type Townhouse
Sub Type Townhouse Quad/4 Corners
Listing Status Sold
Purchase Type For Sale
Square Footage 1,372 sqft
Price per Sqft $210
Subdivision Old Farm Association
MLS Listing ID 6205359
Sold Date 07/01/22
Bedrooms 3
Full Baths 1
Three Quarter Bath 1
HOA Fees $267/mo
Year Built 1980
Annual Tax Amount $2,733
Tax Year 2022
Contingent None
Lot Size 1,742 Sqft
Acres 0.04
Lot Dimensions 57x32
Property Description
Marvelous 3-BR townhouse tucked away in a quiet, private & very scenic site within Old Farm Assoc. - just across Mitchell Rd from Pheasant Woods Park, playground & trails! Dream location offering easy access to all freeways, Eden Prairie Ctr., area restaurants & every wonderful service & amenity this community is known for! Quad style end unit presents a highly versatile split-entry configuration. Light & open living & dining rooms! Large deck (composite floor) off the DR. Kitchen offers generous surface space & cupboards. Quite spacious primary BR has walk-in closet. Second BR on the upper level & third BR on the lower level. Large upper level full ceramic-tiled bath plus lower level 3/4 bath. Lower level features a brick gas FP & is beautifully suited to serve many needs: den, home office, guest BR & kitchenette with appliances, studio! Fresh paint & brand new carpeting upstairs. Recently updated electric service, many windows replaced, Aprilaire, 2+ car gar, variety of mature trees!
Location
State MN
County Hennepin
Zoning Residential-Multi-Family
Rooms
Basement Finished, Full, Walkout
Dining Room Informal Dining Room
Interior
Heating Forced Air
Cooling Central Air
Fireplaces Number 1
Fireplaces Type Brick, Family Room, Gas
Fireplace Yes
Appliance Dishwasher, Disposal, Dryer, Humidifier, Microwave, Range, Refrigerator, Washer
Exterior
Parking Features Attached Garage, Asphalt, Garage Door Opener, Storage, Tuckunder Garage
Garage Spaces 2.0
Fence None
Pool None
Roof Type Age Over 8 Years,Asphalt,Pitched
Building
Lot Description Tree Coverage - Medium
Story Split Entry (Bi-Level)
Foundation 1012
Sewer City Sewer/Connected
Water City Water/Connected
Level or Stories Split Entry (Bi-Level)
Structure Type Brick/Stone,Vinyl Siding
New Construction false
Schools
School District Eden Prairie
Others
HOA Fee Include Hazard Insurance,Lawn Care,Maintenance Grounds,Professional Mgmt,Trash,Lawn Care,Snow Removal
Restrictions Mandatory Owners Assoc,Pets - Cats Allowed,Pets - Dogs Allowed
Read Less
Want to know what your home might be worth? Contact us for a FREE valuation!

Our team is ready to help you sell your home for the highest possible price ASAP





