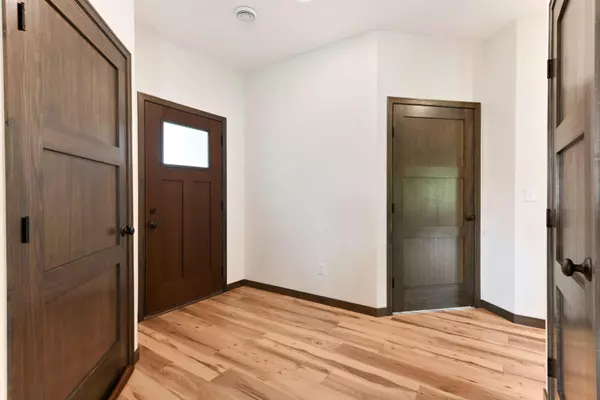$345,000
$350,000
1.4%For more information regarding the value of a property, please contact us for a free consultation.
2415 40th AVE S Saint Cloud, MN 56301
3 Beds
2 Baths
1,703 SqFt
Key Details
Sold Price $345,000
Property Type Single Family Home
Sub Type Single Family Residence
Listing Status Sold
Purchase Type For Sale
Square Footage 1,703 sqft
Price per Sqft $202
Subdivision Sun Villa Estates Four
MLS Listing ID 6218809
Sold Date 07/01/22
Bedrooms 3
Full Baths 1
Three Quarter Bath 1
Year Built 2020
Annual Tax Amount $3,810
Tax Year 2022
Contingent None
Lot Size 10,890 Sqft
Acres 0.25
Lot Dimensions 56X193
Property Description
Better than new construction 2020 built patio home! When you drive up to this home you are immediately drawn in by the concrete driveway and charming front porch. Once inside you are greeted with 9 foot ceilings and attractive vinyl flooring. Make your way to the open concept living room, kitchen and dining room looking out to the backyard. You will enjoy cooking in the beautiful kitchen featuring some open shelving, a large center island and a double oven. Head out back to another covered patio with uncovered paver patio and fenced area. You will enjoy the primary bedroom w/walk-in closet and private bathroom featuring 2 sinks, 2 additional bedrooms and a sun room. This home is like brand new but with the added bonuses of an insulated/heated garage with finished floor, blinds throughout the home, yard sprinkler system and so much more! Come see this beautiful home today!
Location
State MN
County Stearns
Zoning Residential-Single Family
Rooms
Basement Slab
Dining Room Breakfast Bar, Kitchen/Dining Room
Interior
Heating Forced Air
Cooling Central Air
Fireplace No
Appliance Air-To-Air Exchanger, Cooktop, Dishwasher, Dryer, Microwave, Refrigerator, Wall Oven, Washer
Exterior
Parking Features Attached Garage, Heated Garage, Insulated Garage
Garage Spaces 3.0
Fence Chain Link
Roof Type Age 8 Years or Less,Asphalt
Building
Lot Description Tree Coverage - Light
Story One
Foundation 1703
Sewer City Sewer/Connected
Water City Water/Connected
Level or Stories One
Structure Type Vinyl Siding
New Construction false
Schools
School District St. Cloud
Read Less
Want to know what your home might be worth? Contact us for a FREE valuation!

Our team is ready to help you sell your home for the highest possible price ASAP





