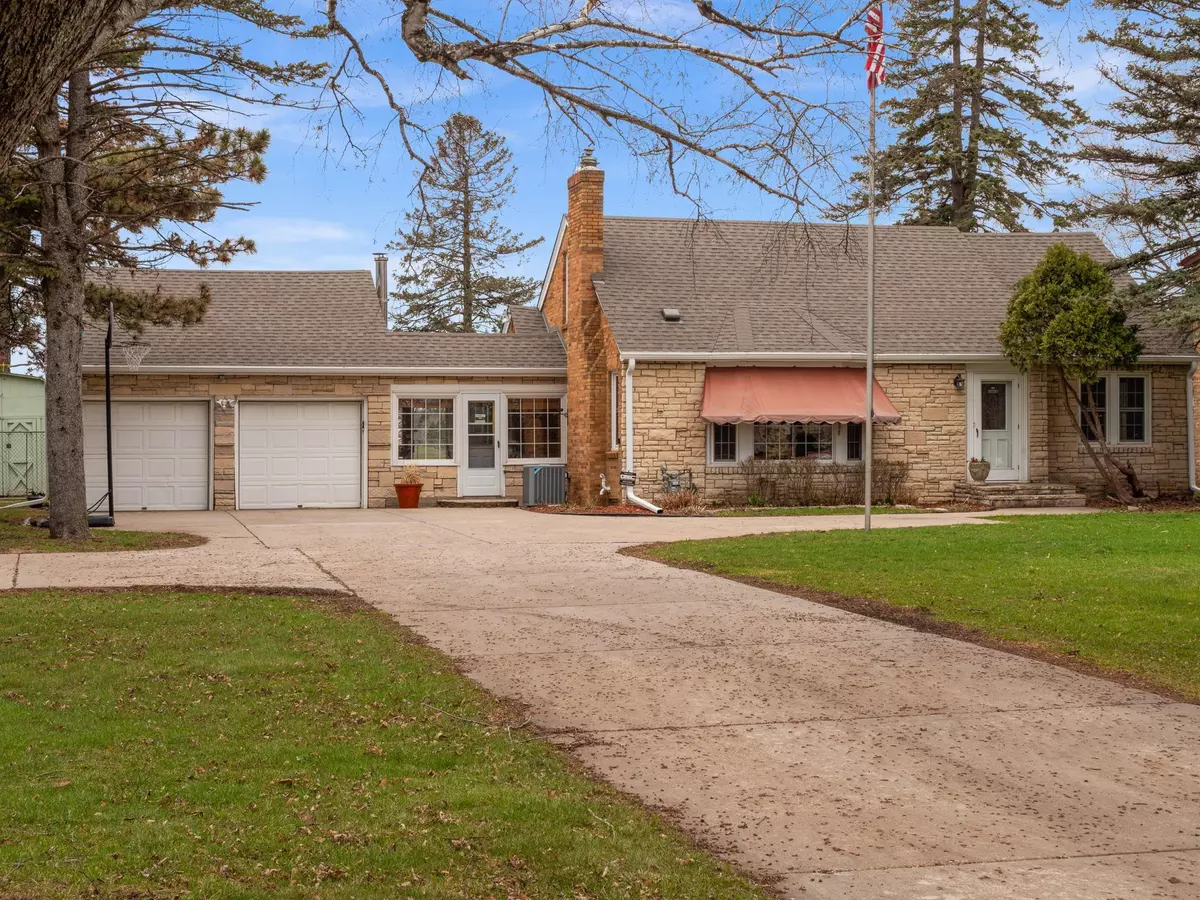$430,000
$439,900
2.3%For more information regarding the value of a property, please contact us for a free consultation.
1905 Snelling AVE N Falcon Heights, MN 55113
3 Beds
2 Baths
2,447 SqFt
Key Details
Sold Price $430,000
Property Type Single Family Home
Sub Type Single Family Residence
Listing Status Sold
Purchase Type For Sale
Square Footage 2,447 sqft
Price per Sqft $175
Subdivision Snelling Manor
MLS Listing ID 6179261
Sold Date 06/30/22
Bedrooms 3
Full Baths 1
Three Quarter Bath 1
Year Built 1946
Annual Tax Amount $5,366
Tax Year 2022
Contingent None
Lot Size 0.470 Acres
Acres 0.47
Lot Dimensions 90x227
Property Description
Welcome to your Falcon Heights oasis! This 3 bedroom home boasts gorgeous hardwood floors on the entire first floor, a lovely 4 season porch, a great kitchen for all of your cooking needs and fantastic backyard space! A cozy gas fireplace, two main floor bedrooms, a large lower level recreation room and numerous updates highlight this home. Enjoy the start of summer with your heated pool and views of Gibbs Farm, the land owned by the U of M Agricultural Department. Open the tiki bar next to the pool for the best events in the neighborhood! Easy access to both downtown Minneapolis and St. Paul., shopping and walkable to the MN State Fair! Don't miss this very special home!
Location
State MN
County Ramsey
Zoning Residential-Single Family
Rooms
Basement Block, Full, Partially Finished, Sump Pump
Dining Room Informal Dining Room
Interior
Heating Baseboard, Forced Air
Cooling Central Air
Fireplaces Number 2
Fireplaces Type Electric, Family Room, Gas, Living Room
Fireplace Yes
Appliance Dishwasher, Disposal, Dryer, Exhaust Fan, Gas Water Heater, Microwave, Range, Refrigerator, Washer
Exterior
Parking Features Attached Garage, Concrete
Garage Spaces 2.0
Fence Chain Link
Pool Below Ground, Heated, Outdoor Pool
Roof Type Age Over 8 Years
Building
Lot Description Tree Coverage - Light
Story One and One Half
Foundation 1052
Sewer City Sewer/Connected
Water City Water/Connected
Level or Stories One and One Half
Structure Type Brick/Stone
New Construction false
Schools
School District Roseville
Read Less
Want to know what your home might be worth? Contact us for a FREE valuation!

Our team is ready to help you sell your home for the highest possible price ASAP





