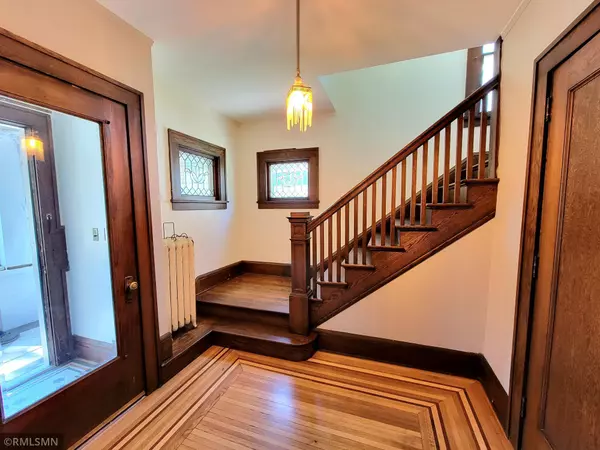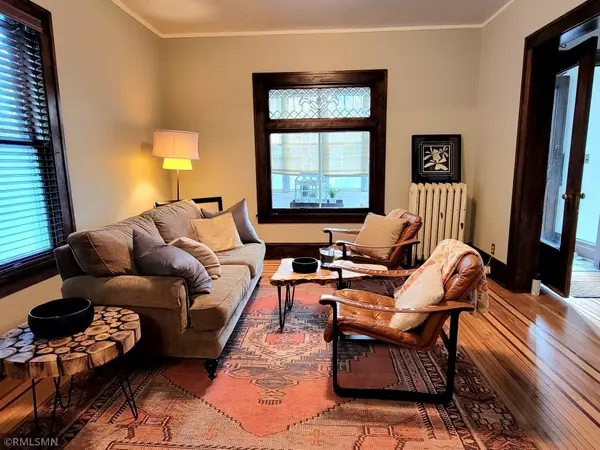$327,000
$299,888
9.0%For more information regarding the value of a property, please contact us for a free consultation.
1082 13th AVE SE Minneapolis, MN 55414
3 Beds
2 Baths
1,399 SqFt
Key Details
Sold Price $327,000
Property Type Single Family Home
Sub Type Single Family Residence
Listing Status Sold
Purchase Type For Sale
Square Footage 1,399 sqft
Price per Sqft $233
Subdivision Elwells 2Nd Add
MLS Listing ID 6203020
Sold Date 07/08/22
Bedrooms 3
Full Baths 1
Half Baths 1
Year Built 1911
Annual Tax Amount $3,026
Tax Year 2022
Contingent None
Lot Size 5,227 Sqft
Acres 0.12
Lot Dimensions 40x132
Property Description
Outstanding vintage home has been restored to the grandeur of old. Rumored to be a the home of the original builder because of all the extra detailing through out. Gorgeous inlaid wood flooring, incredible built in buffet with leaded glass, painted widow, leaded glass curio cabinets and tall ceilings on main level. TOriginal windows have been retro-fitted with side tension and pins to open and close like new windows. Every inch of the main and upper level has been freshly painted, the floors have all been re-finished and the kitchen was built out with a center island, new cabinets and high end appliances. The pantry has new tiled counter tops and the cabinets have been freshened up. The main floor has brand new blinds. The "Plate Room" functions today as a small office/ den and the upper level has a 2nd office area looking out to the fenced back yard. Good bones house for fans of old time craftsmanship. Concrete driveway, ample space to add double garage in back yard.
Location
State MN
County Hennepin
Zoning Residential-Single Family
Rooms
Basement Full, Unfinished
Dining Room Eat In Kitchen, Separate/Formal Dining Room
Interior
Heating Boiler, Hot Water
Cooling None
Fireplace No
Appliance Microwave, Range, Refrigerator
Exterior
Parking Features Concrete
Fence Chain Link, Wood
Roof Type Age Over 8 Years,Asphalt
Building
Lot Description Tree Coverage - Medium
Story Two
Foundation 792
Sewer City Sewer/Connected
Water City Water/Connected
Level or Stories Two
Structure Type Stucco,Wood Siding
New Construction false
Schools
School District Minneapolis
Read Less
Want to know what your home might be worth? Contact us for a FREE valuation!

Our team is ready to help you sell your home for the highest possible price ASAP





