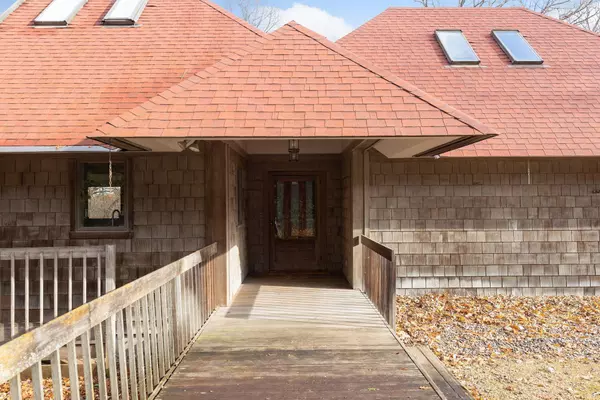$705,000
$600,000
17.5%For more information regarding the value of a property, please contact us for a free consultation.
947 Indian TRL S Afton, MN 55001
3 Beds
3 Baths
2,094 SqFt
Key Details
Sold Price $705,000
Property Type Single Family Home
Sub Type Single Family Residence
Listing Status Sold
Purchase Type For Sale
Square Footage 2,094 sqft
Price per Sqft $336
MLS Listing ID 6225173
Sold Date 07/08/22
Bedrooms 3
Three Quarter Bath 3
Year Built 1987
Annual Tax Amount $4,569
Tax Year 2022
Contingent None
Lot Size 5.020 Acres
Acres 5.02
Lot Dimensions 521x839
Property Description
Fantastic walkout 2 story on 5 acres with architecturally compelling style and amazing private wooded views. Convenient Afton location. Large open, vaulted living / dining room with exposed oak beams and wood burning fireplace, featuring a wall of windows for long scenic views. Open to an updated kitchen with breakfast bar and plenty of workspace. Main floor laundry. 2 good sized main level bedrooms and a 3/4 bathroom. Large upper level lofted master bedroom with 3/4 bath and walk-in closets. Enjoy the amazing lot from the wooded walking paths, multiple decks, stunning screened porch and patio. Massive potential to add equity and significant square feet by finishing the walkout lower level – already framed, just needs finishing. Plus there's a shop under the garage with access to covered dog kennel outside. Home pre-inspected and warranty provided.
Location
State MN
County Washington
Zoning Residential-Single Family
Rooms
Basement Walkout
Dining Room Separate/Formal Dining Room
Interior
Heating Forced Air
Cooling Central Air
Fireplaces Number 1
Fireplaces Type Living Room, Wood Burning
Fireplace Yes
Appliance Cooktop, Dishwasher, Dryer, Water Osmosis System, Refrigerator, Wall Oven, Washer
Exterior
Parking Features Attached Garage, Asphalt, Garage Door Opener
Garage Spaces 2.0
Roof Type Asphalt
Building
Lot Description Tree Coverage - Heavy
Story Two
Foundation 1399
Sewer Mound Septic, Private Sewer
Water Well
Level or Stories Two
Structure Type Cedar
New Construction false
Schools
School District Stillwater
Read Less
Want to know what your home might be worth? Contact us for a FREE valuation!

Our team is ready to help you sell your home for the highest possible price ASAP





