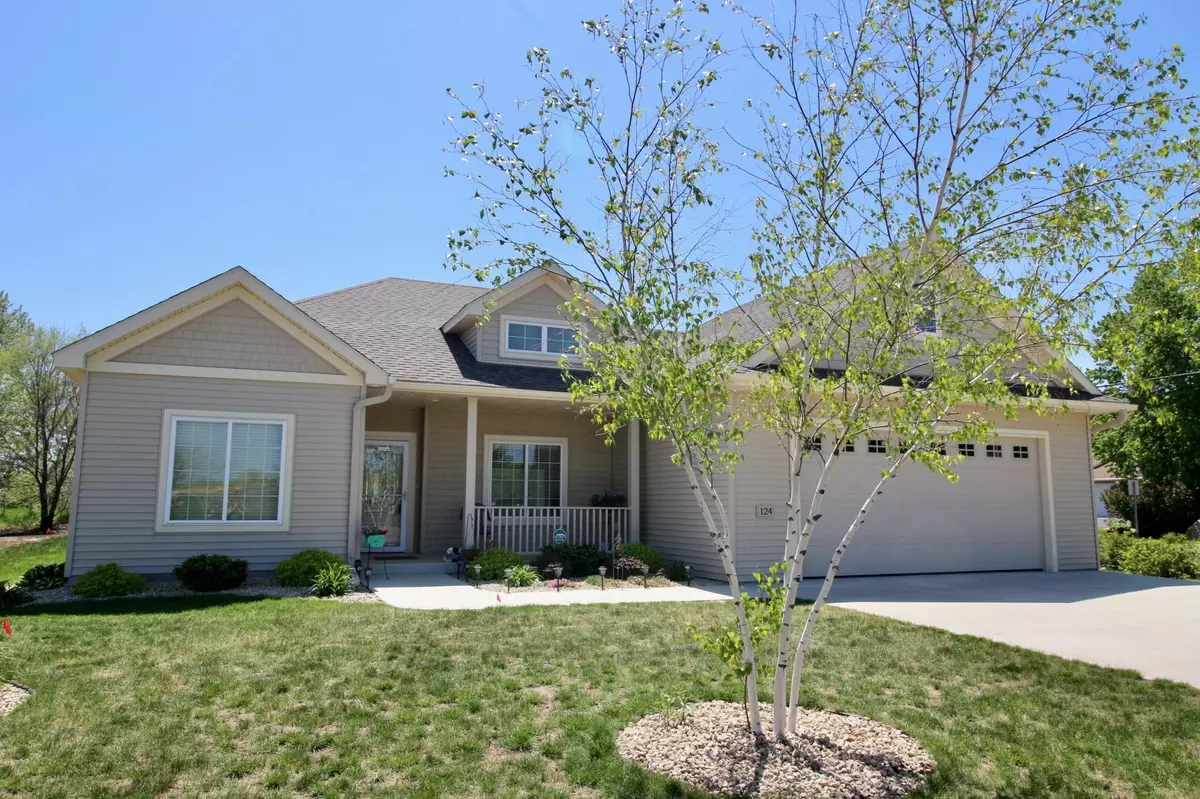$330,000
$339,900
2.9%For more information regarding the value of a property, please contact us for a free consultation.
124 Weeping Willow CIR Waite Park, MN 56387
3 Beds
2 Baths
1,596 SqFt
Key Details
Sold Price $330,000
Property Type Townhouse
Sub Type Townhouse Detached
Listing Status Sold
Purchase Type For Sale
Square Footage 1,596 sqft
Price per Sqft $206
Subdivision Willow Run Five
MLS Listing ID 6203764
Sold Date 07/14/22
Bedrooms 3
Full Baths 1
Three Quarter Bath 1
HOA Fees $100/mo
Year Built 2016
Tax Year 2022
Contingent None
Lot Size 0.460 Acres
Acres 0.46
Lot Dimensions 86x201x89x260x32
Property Description
Spectacular three bedroom, two bathroom patio home with all of the upgrades, and custom! The wide open floor plan features a large living room with a gas fireplace and lots of windows offering loads of natural light, beautiful kitchen with an oversized center island, all granite countertops, custom cabinets, and a large pantry, and a large dining room. Don’t miss the beautiful sunroom, or the huge master bedroom with trayed ceilings, a large walk-in closet, and a private three quarter master bath. This home has it all including in-floor heat, extra storage space, mudroom with custom built-ins, and an oversized heated and insulated garage with hot and cold water. This meticulously well maintained home is situated at the end of a cul-de-sac with landscaping galore and a partially covered patio to enjoy! Open house 6/14 3:00-5:00pm.
Location
State MN
County Stearns
Zoning Residential-Single Family
Rooms
Basement Slab
Dining Room Informal Dining Room
Interior
Heating Forced Air, Radiant Floor
Cooling Central Air
Fireplaces Number 1
Fireplaces Type Gas, Living Room
Fireplace Yes
Appliance Air-To-Air Exchanger, Dishwasher, Dryer, Exhaust Fan, Microwave, Range, Refrigerator, Washer
Exterior
Garage Attached Garage, Garage Door Opener, Heated Garage, Insulated Garage, Storage
Garage Spaces 2.0
Roof Type Age 8 Years or Less,Asphalt
Building
Lot Description Irregular Lot
Story One
Foundation 1596
Sewer City Sewer/Connected
Water City Water/Connected
Level or Stories One
Structure Type Vinyl Siding
New Construction false
Schools
School District St. Cloud
Others
HOA Fee Include Lawn Care,Lawn Care,Snow Removal
Restrictions Mandatory Owners Assoc,Pets - Cats Allowed,Pets - Dogs Allowed,Pets - Number Limit,Pets - Weight/Height Limit
Read Less
Want to know what your home might be worth? Contact us for a FREE valuation!

Our team is ready to help you sell your home for the highest possible price ASAP






