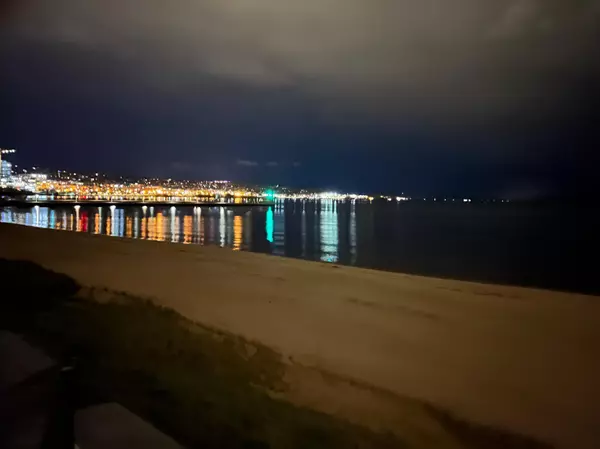$990,000
$1,230,000
19.5%For more information regarding the value of a property, please contact us for a free consultation.
924 S Lake AVE Duluth, MN 55802
3 Beds
4 Baths
2,782 SqFt
Key Details
Sold Price $990,000
Property Type Townhouse
Sub Type Townhouse Side x Side
Listing Status Sold
Purchase Type For Sale
Square Footage 2,782 sqft
Price per Sqft $355
Subdivision Cic #94 South Pier Shores On T
MLS Listing ID 6199451
Sold Date 07/14/22
Bedrooms 3
Full Baths 1
Half Baths 1
Three Quarter Bath 2
HOA Fees $584/mo
Year Built 2007
Annual Tax Amount $17,028
Tax Year 2021
Contingent None
Lot Size 3,049 Sqft
Acres 0.07
Lot Dimensions 100x240
Property Description
Beautiful views of Lake Superior right on Park Point neighborhood. Premier Condo Townhome located 2
blocks from Duluth Lift bridge and Canal Park. End unit townhome right on the shores of Lake Superior.
Walk out your door to 7 miles of sandy beach. Duluth Lakewalk is just a few blocks away. You will have a
close-up view from your living room, bedroom and patio of all the beautiful ships and sailboats cruising
by to enter or exit the port. Completely remodeled in 2018. Upper and lower-level laundry area. 9'
ceilings throughout. Granite countertops throughout home. Alder wood cupboards. Professionally designed and installed window coverings. All tile floors glazed with EIS permanent high gloss finish. Cambria countertop and tub surround in Master bath.
Location
State MN
County St. Louis
Zoning Residential-Single Family
Body of Water Superior
Rooms
Basement Storage Space
Dining Room Breakfast Area, Eat In Kitchen, Kitchen/Dining Room, Living/Dining Room
Interior
Heating Boiler, Radiant Floor
Cooling Central Air
Fireplaces Number 2
Fireplaces Type Gas, Living Room, Primary Bedroom
Fireplace Yes
Appliance Air-To-Air Exchanger, Dishwasher, Dryer, Exhaust Fan, Freezer, Gas Water Heater, Microwave, Range, Refrigerator, Tankless Water Heater, Washer
Exterior
Parking Features Garage Door Opener, Heated Garage, Shared Garage/Stall
Garage Spaces 2.0
Waterfront Description Lake Front
View Bay, City Lights, East, Lake, Panoramic, South
Roof Type Flat,Rubber
Building
Lot Description Irregular Lot
Story Three Level Split
Foundation 1666
Sewer City Sewer/Connected
Water City Water/Connected
Level or Stories Three Level Split
Structure Type Metal Siding
New Construction false
Schools
School District Duluth
Others
HOA Fee Include Beach Access,Hazard Insurance,Lawn Care,Maintenance Grounds,Parking,Trash,Snow Removal
Restrictions Mandatory Owners Assoc,Rentals not Permitted,Pets - Cats Allowed,Pets - Dogs Allowed
Read Less
Want to know what your home might be worth? Contact us for a FREE valuation!

Our team is ready to help you sell your home for the highest possible price ASAP





