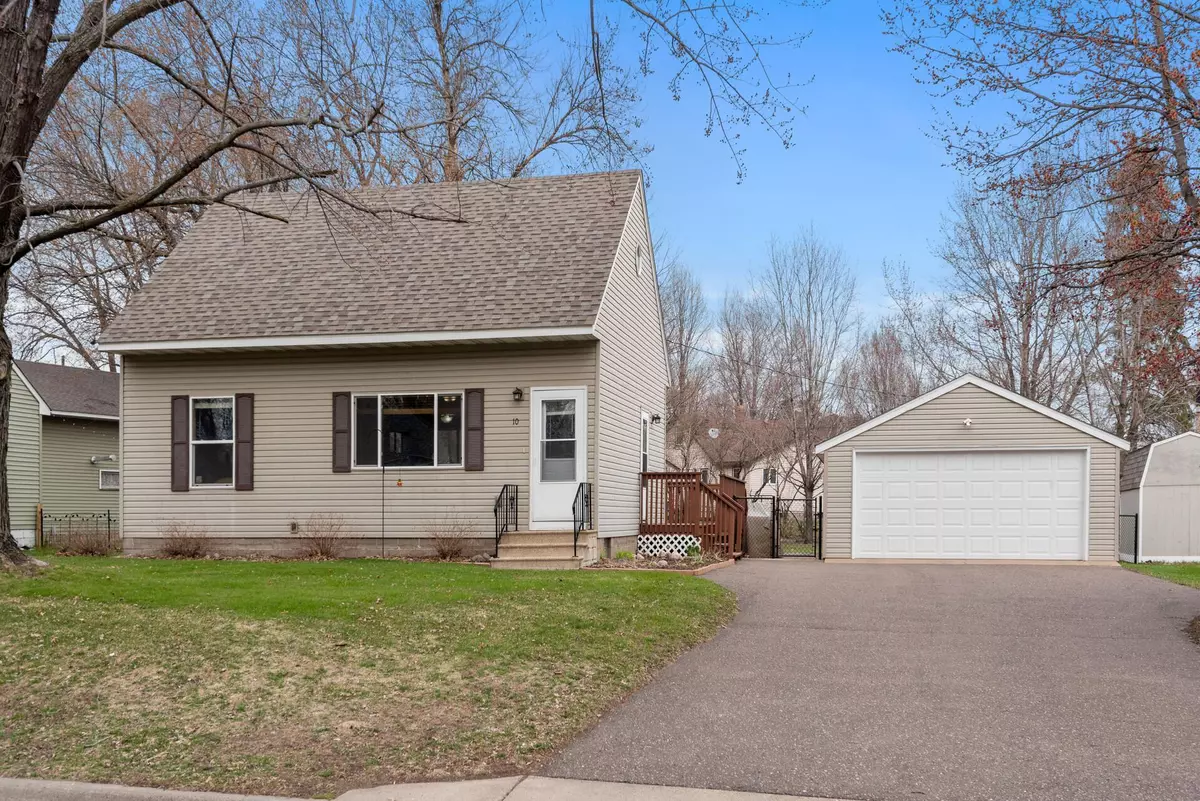$307,500
$300,000
2.5%For more information regarding the value of a property, please contact us for a free consultation.
10 Pointcross DR Circle Pines, MN 55014
2 Beds
2 Baths
1,620 SqFt
Key Details
Sold Price $307,500
Property Type Single Family Home
Sub Type Single Family Residence
Listing Status Sold
Purchase Type For Sale
Square Footage 1,620 sqft
Price per Sqft $189
Subdivision Cor Plt Bl 1, 2, 17 C P Pt 1E
MLS Listing ID 6186677
Sold Date 07/14/22
Bedrooms 2
Full Baths 2
Year Built 1953
Annual Tax Amount $2,786
Tax Year 2021
Contingent None
Lot Size 0.260 Acres
Acres 0.26
Lot Dimensions 152x48x56x152x82
Property Description
Don't miss this adorable gem in the highly desired Centennial School District that's even bigger inside than you'd think! "Bonus Room" loft area is perfect for home office or nursery, and LL space easily converts to a true BR3 if desired! Professionally remodeled in 2012, with even more recent finishes adding square footage and even more space! And while you'll love the floor plan (see photos) in this tastefully laid out home, you'll probably love the deep, sprawling yard even more! Spring nights sitting out back by the fire after sharing dinner on the deck... You couldn't be closer to the dream! Enjoy convenient highway access while still living in a quaint, quiet neighborhood. Call your agent! Call your mom! Just set up your showing today and prepare to fall in love! We can't wait to meet you! :) ***OPEN HOUSE: Open to the Public: Sat May 7, 10A-12N. Come say hello and take a look for yourself!!***
Location
State MN
County Anoka
Zoning Residential-Single Family
Rooms
Basement Block, Full, Unfinished
Dining Room Eat In Kitchen, Informal Dining Room, Kitchen/Dining Room
Interior
Heating Forced Air
Cooling Central Air
Fireplace No
Appliance Disposal, Dryer, Exhaust Fan, Microwave, Range, Refrigerator, Washer
Exterior
Parking Features Detached, Asphalt, Garage Door Opener
Garage Spaces 2.0
Fence Chain Link, Partial
Pool None
Roof Type Asphalt,Pitched
Building
Lot Description Tree Coverage - Medium
Story Modified Two Story
Foundation 660
Sewer City Sewer/Connected
Water City Water/Connected
Level or Stories Modified Two Story
Structure Type Vinyl Siding
New Construction false
Schools
School District Centennial
Read Less
Want to know what your home might be worth? Contact us for a FREE valuation!

Our team is ready to help you sell your home for the highest possible price ASAP





