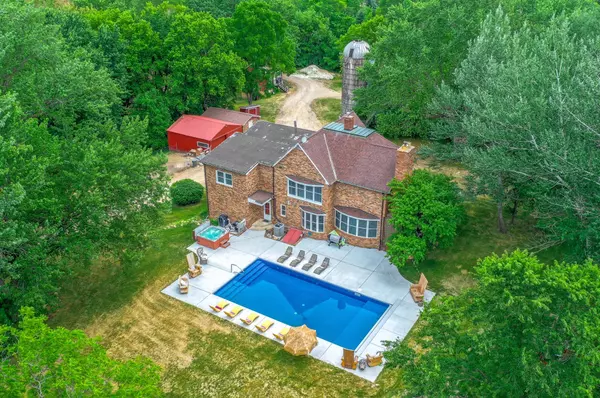$1,400,000
$1,399,900
For more information regarding the value of a property, please contact us for a free consultation.
12631 15th ST S Afton, MN 55001
3 Beds
2 Baths
3,664 SqFt
Key Details
Sold Price $1,400,000
Property Type Single Family Home
Sub Type Single Family Residence
Listing Status Sold
Purchase Type For Sale
Square Footage 3,664 sqft
Price per Sqft $382
MLS Listing ID 6127818
Sold Date 07/15/22
Bedrooms 3
Full Baths 1
Three Quarter Bath 1
Year Built 1887
Annual Tax Amount $4,158
Tax Year 2021
Contingent None
Lot Size 21.600 Acres
Acres 21.6
Lot Dimensions 740x1299x718x1302
Property Description
Fleetwood Farms is a one-of-a-kind vintage farm homestead on 21 acres! This completely updated, brick farmhouse features new windows, updated kitchen with walk in pantry, large main floor laundry, wood burning fireplace, spacious bedrooms with big closets, exposed interior brick, and architectural arches. Heated in ground sport pool and hot tub. Mature trees surround the home for ultimate privacy. Wildlife watching is abundant! So much storage and usable space with Barn, chicken coop, shed, tool shed, pump house, pool shed, and silo. Invite your friends and family to stay in the granary, converted to guest quarters, with private hot tub overlooking the private pond with fountain. VIDEO!
Location
State MN
County Washington
Zoning Agriculture,Residential-Single Family
Rooms
Basement Block, Other, Partial, Unfinished
Dining Room Breakfast Bar, Breakfast Area, Eat In Kitchen, Informal Dining Room, Separate/Formal Dining Room
Interior
Heating Forced Air
Cooling Central Air
Fireplaces Number 2
Fireplaces Type Brick, Living Room, Wood Burning, Wood Burning Stove
Fireplace Yes
Appliance Dishwasher, Dryer, Electric Water Heater, Freezer, Fuel Tank - Rented, Humidifier, Microwave, Range, Refrigerator, Washer
Exterior
Parking Features Detached, Gravel, Gravel, Multiple Garages, Storage, Open
Garage Spaces 4.0
Fence None
Pool Below Ground, Heated, Outdoor Pool
Waterfront Description Pond
Roof Type Age Over 8 Years,Asphalt
Building
Lot Description Irregular Lot, Tillable, Tree Coverage - Heavy
Story Two
Foundation 1732
Sewer Private Sewer, Tank with Drainage Field
Water Drilled, Private, Well
Level or Stories Two
Structure Type Brick/Stone
New Construction false
Schools
School District Stillwater
Read Less
Want to know what your home might be worth? Contact us for a FREE valuation!

Our team is ready to help you sell your home for the highest possible price ASAP





