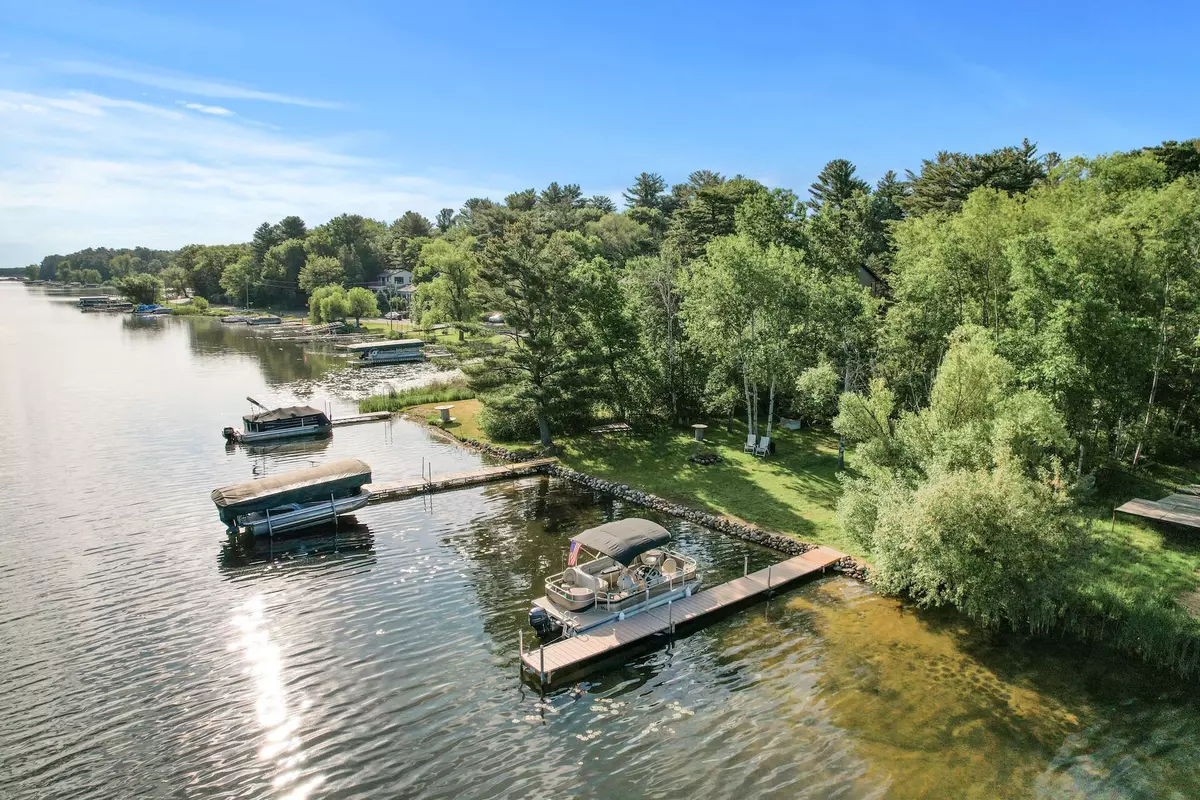$415,000
$415,000
For more information regarding the value of a property, please contact us for a free consultation.
216 Birch RD East Bethel, MN 55092
3 Beds
3 Baths
2,091 SqFt
Key Details
Sold Price $415,000
Property Type Single Family Home
Sub Type Single Family Residence
Listing Status Sold
Purchase Type For Sale
Square Footage 2,091 sqft
Price per Sqft $198
Subdivision Coon Lake Beach
MLS Listing ID 6214638
Sold Date 07/15/22
Bedrooms 3
Full Baths 2
Half Baths 1
HOA Fees $16/ann
Year Built 2004
Annual Tax Amount $2,837
Tax Year 2021
Contingent None
Lot Size 5,662 Sqft
Acres 0.13
Lot Dimensions 60x100
Property Description
Live the Lake Life! Coon Lake Beach is an up North Feeling Neighborhood. No Thru Traffic. 30 Minutes to Minneapolis. Golf Carts and ATV are Transportation to Smokey's BBQ, White Pines Store, Friends, to your Dock and the Horse Farm. 2nd Story has 3 Large Bedrooms, Full Bath, Laundry and Loft Style Sitting Area. Main Level is Open Concept with Kitchen, Living Room, Dining Room and 1/2 Bath. Lower Level Finished in Car Siding with Egress Window, Storage, Full Bath (partial finished) and Utility. Attached 2 Car Garage finished with Custom Cabinets and Car Siding, Loads of Storage. Shed is 10x12x15 with Overhead Storage. Security Cameras, Underground Sprinklers, Covered Front Porch, Back Yard Deck, Entertainment Area, Fenced Back Yard, Garden Beds. Enjoy 40 Feet of Lake Shore, Steps Away from Your Front Door for Your use with Association Membership, New Roll in Dock Included, Sunset Views and Fishing all included! Neighborhood has 2 Parks, Community Center Hosts a Variety of Events.
Location
State MN
County Anoka
Zoning Residential-Single Family
Body of Water Coon
Rooms
Basement Finished, Full
Dining Room Eat In Kitchen, Informal Dining Room, Kitchen/Dining Room
Interior
Heating Forced Air
Cooling Central Air
Fireplace No
Appliance Dryer, Microwave, Range, Refrigerator, Washer
Exterior
Parking Features Attached Garage, Concrete, Tuckunder Garage
Garage Spaces 2.0
Fence Wood
Pool None
Waterfront Description Association Access,Dock,Lake View
View Y/N North
View North
Roof Type Asphalt
Road Frontage Yes
Building
Lot Description Accessible Shoreline, Tree Coverage - Medium
Story Two
Foundation 1005
Sewer Private Sewer
Water Private
Level or Stories Two
Structure Type Metal Siding,Vinyl Siding,Wood Siding
New Construction false
Schools
School District Forest Lake
Others
HOA Fee Include Beach Access,Other,Shared Amenities
Read Less
Want to know what your home might be worth? Contact us for a FREE valuation!

Our team is ready to help you sell your home for the highest possible price ASAP





