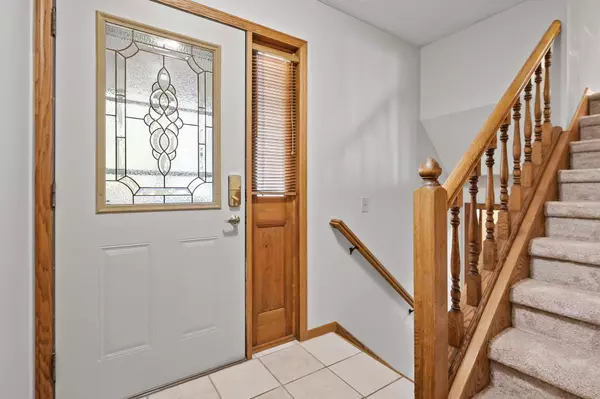$335,000
$319,900
4.7%For more information regarding the value of a property, please contact us for a free consultation.
6260 Lake Sarah Heights DR Greenfield, MN 55373
3 Beds
2 Baths
2,001 SqFt
Key Details
Sold Price $335,000
Property Type Single Family Home
Sub Type Single Family Residence
Listing Status Sold
Purchase Type For Sale
Square Footage 2,001 sqft
Price per Sqft $167
MLS Listing ID 6196174
Sold Date 07/19/22
Bedrooms 3
Full Baths 2
Year Built 1990
Annual Tax Amount $3,504
Tax Year 2022
Contingent None
Lot Size 0.570 Acres
Acres 0.57
Lot Dimensions 95x278
Property Description
Welcome to 6260 Lake Sarah Heights Drive, this 3 Bedroom plus an office, 2 full bath split entry offers just over 2000 square feet finished and it sits on nice sized .60 of an acre lot across the street from Lake Sarah. Ceramic tile entry, vaulted ceilings in the LR/DR area. Bowed out window and full stone facade fireplace in the LR. New carpeting at the stairways into the LR/DR area. There is a sliding glass door off the dining area that goes out to a deck in a private backyard. Informal dinette in the kitchen that offer a wood floor, lots of oak cabinets and a dropped ceiling with new LED lighting. Nice sized owner bedroom with a bayed window. Large family room with newer carpeting and freshly painted. There is a 3rd bedroom and a den/office in the basement both with new carpeting/paint plus a full bathroom. Additionally there's a finished laundry/storage room in the basement. Oversized heated 2 car garage with easy clean vinyl matt floor.
Location
State MN
County Hennepin
Zoning Residential-Single Family
Rooms
Basement Block, Daylight/Lookout Windows, Drain Tiled, Finished, Full, Sump Pump
Dining Room Eat In Kitchen, Separate/Formal Dining Room
Interior
Heating Forced Air
Cooling Central Air
Fireplaces Number 1
Fireplaces Type Living Room, Wood Burning
Fireplace Yes
Appliance Dishwasher, Disposal, Dryer, Exhaust Fan, Microwave, Range, Refrigerator, Washer, Water Softener Owned
Exterior
Parking Features Attached Garage, Asphalt, Electric, Garage Door Opener, Heated Garage, Insulated Garage
Garage Spaces 2.0
Roof Type Age Over 8 Years,Asphalt
Building
Lot Description Tree Coverage - Light, Underground Utilities
Story Split Entry (Bi-Level)
Foundation 1106
Sewer City Sewer/Connected
Water Private, Well
Level or Stories Split Entry (Bi-Level)
Structure Type Brick/Stone,Fiber Board
New Construction false
Schools
School District Rockford
Read Less
Want to know what your home might be worth? Contact us for a FREE valuation!

Our team is ready to help you sell your home for the highest possible price ASAP





