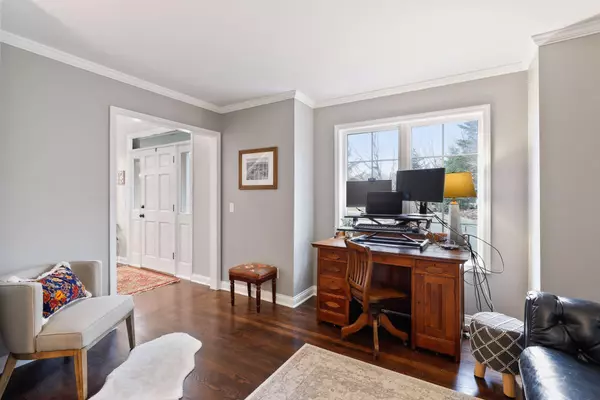$715,000
$675,000
5.9%For more information regarding the value of a property, please contact us for a free consultation.
712 Bridle Ridge RD Eagan, MN 55123
5 Beds
4 Baths
3,636 SqFt
Key Details
Sold Price $715,000
Property Type Single Family Home
Sub Type Single Family Residence
Listing Status Sold
Purchase Type For Sale
Square Footage 3,636 sqft
Price per Sqft $196
Subdivision Bridle Ridge 1St Add
MLS Listing ID 6178472
Sold Date 07/21/22
Bedrooms 5
Full Baths 2
Half Baths 1
Three Quarter Bath 1
HOA Fees $14/ann
Year Built 1991
Annual Tax Amount $6,178
Tax Year 2021
Contingent None
Lot Size 0.400 Acres
Acres 0.4
Lot Dimensions 65x115x116x92x128
Property Description
Welcome to this gem of a home nestled on a cul-de-sac in the desirable Eagan Hills Farm neighborhood. Newly updated, this home offers an open floor plan filled with natural light & numerous oversized windows. Featuring hardwood floors, a cozy 4 season sunroom with fireplace & deck and a renovated entertaining lounge with custom built-ins, wet bar & island. The large kitchen will delight you with granite counter tops, stainless steel appliances & a custom island; it opens directly into the spacious living room which features a fireplace & built-ins. An office, half bath & mudroom complete the main floor. Upstairs features 4 bedrooms & a laundry room. The airy master suite has a walk-in closet, oversized tub & heated ceramic tiling. The walkout lower level has a large family room with a bar, 5th bedroom, bathroom & ample storage. The backyard has a patio, fire pit & direct access to the park which includes a playground, basketball court, hockey rinks & baseball & soccer fields.
Location
State MN
County Dakota
Zoning Residential-Single Family
Rooms
Basement Drain Tiled, Finished, Full, Walkout
Dining Room Eat In Kitchen, Informal Dining Room, Separate/Formal Dining Room
Interior
Heating Forced Air
Cooling Central Air
Fireplaces Number 2
Fireplaces Type Living Room, Wood Burning Stove
Fireplace Yes
Appliance Cooktop, Dishwasher, Dryer, Microwave, Range, Refrigerator, Washer, Water Softener Owned
Exterior
Parking Features Attached Garage, Concrete, Insulated Garage
Garage Spaces 3.0
Fence Partial, Wood
Building
Lot Description Tree Coverage - Medium
Story Two
Foundation 1696
Sewer City Sewer/Connected
Water City Water/Connected
Level or Stories Two
Structure Type Wood Siding
New Construction false
Schools
School District Rosemount-Apple Valley-Eagan
Others
HOA Fee Include Other
Read Less
Want to know what your home might be worth? Contact us for a FREE valuation!

Our team is ready to help you sell your home for the highest possible price ASAP





