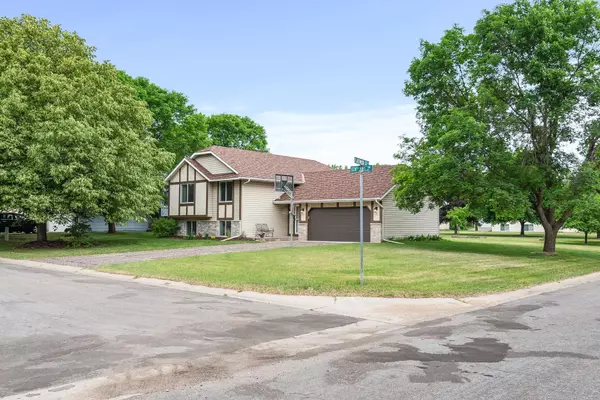$370,000
$359,900
2.8%For more information regarding the value of a property, please contact us for a free consultation.
209 126th AVE NW Coon Rapids, MN 55448
4 Beds
2 Baths
1,877 SqFt
Key Details
Sold Price $370,000
Property Type Single Family Home
Sub Type Single Family Residence
Listing Status Sold
Purchase Type For Sale
Square Footage 1,877 sqft
Price per Sqft $197
Subdivision Oakwood Park
MLS Listing ID 6220087
Sold Date 07/22/22
Bedrooms 4
Full Baths 2
HOA Fees $28/qua
Year Built 1987
Annual Tax Amount $2,574
Tax Year 2021
Contingent None
Lot Size 0.300 Acres
Acres 0.3
Lot Dimensions irregular
Property Description
Meticulously maintained and thoughtfully updated one-owner home in the sought-after Oakwood Park neighborhood. One block from Bunker Hills Park, Bunker Hills Golf Club, and a half-mile from Blaine High School. In 2021 all the windows were replaced with Marvin windows and the interior doors were upgraded to 6 panel solid oak. The roof was replaced with architectural shingles in 2019 and industrial-size seamless gutters were installed. In 2019 the steel siding was also replaced. Both bathrooms have been recently remodeled. In 2020 the lower level was remodeled, and walls and rim joists were sprayed with foam insulation. The lower-level floors are luxury vinyl plank. The main level flooring is a combination of solid oak and engineered hardwood.
The remodeling permits were recently approved and closed by the city. The interior was repainted and the driveway is being replaced this week. The hot tub is enclosed by a separate structure off of the deck for year-round enjoyment.
Location
State MN
County Anoka
Zoning Residential-Single Family
Rooms
Basement Block, Finished, Full
Dining Room Breakfast Bar, Breakfast Area, Kitchen/Dining Room, Living/Dining Room
Interior
Heating Forced Air
Cooling Central Air
Fireplace No
Appliance Dishwasher, Disposal, Dryer, Gas Water Heater, Microwave, Range, Refrigerator, Washer, Water Softener Owned
Exterior
Parking Features Attached Garage, Asphalt, Garage Door Opener
Garage Spaces 2.0
Roof Type Age 8 Years or Less,Asphalt
Building
Lot Description Public Transit (w/in 6 blks), Corner Lot, Tree Coverage - Medium, Underground Utilities
Story Split Entry (Bi-Level)
Foundation 936
Sewer City Sewer/Connected
Water City Water/Connected
Level or Stories Split Entry (Bi-Level)
Structure Type Brick/Stone,Steel Siding,Stucco
New Construction false
Schools
School District Anoka-Hennepin
Others
HOA Fee Include Professional Mgmt
Read Less
Want to know what your home might be worth? Contact us for a FREE valuation!

Our team is ready to help you sell your home for the highest possible price ASAP






