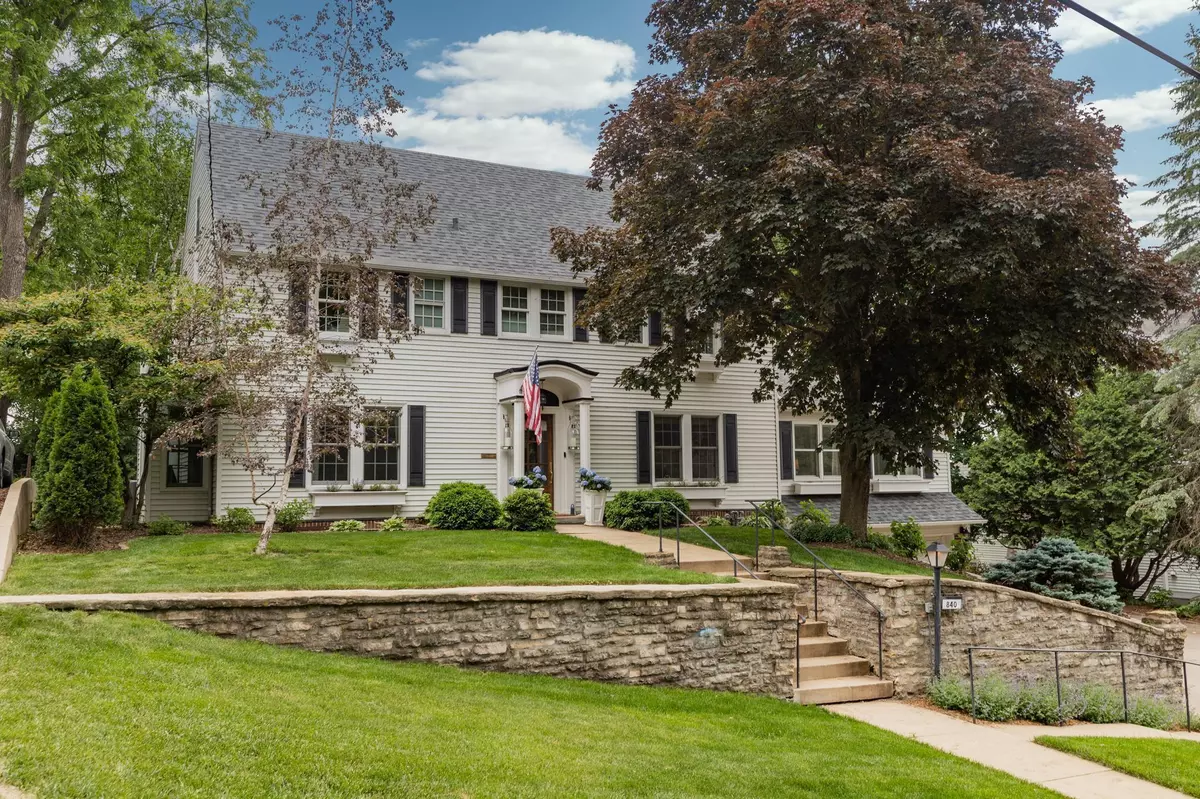$1,175,000
$1,200,000
2.1%For more information regarding the value of a property, please contact us for a free consultation.
840 9th AVE SW Rochester, MN 55902
4 Beds
5 Baths
4,601 SqFt
Key Details
Sold Price $1,175,000
Property Type Single Family Home
Sub Type Single Family Residence
Listing Status Sold
Purchase Type For Sale
Square Footage 4,601 sqft
Price per Sqft $255
Subdivision Williams Healys & Cornforths
MLS Listing ID 6215615
Sold Date 07/25/22
Bedrooms 4
Full Baths 3
Half Baths 2
Year Built 1919
Annual Tax Amount $9,524
Tax Year 2022
Contingent None
Lot Size 0.370 Acres
Acres 0.37
Lot Dimensions 90x179
Property Description
Incredible opportunity to own a thoughtfully renovated Pill Hill home, walking distance to downtown and available only due to relocation. Nearly every square inch has been updated with extreme attention to detail and in keeping with original character and classic style. 4 bedrooms, 5 bathrooms, including owner's suite with private vaulted office, fireplace, large walk-in closet and beautifully remodeled private bath. Main floor is an entertainer's dream with large kitchen, open to sun room with windows overlooking the wooded backyard and koi pond with waterfall. Upper level 4th bedroom could be a second owner's suite with its own private full bathroom and stunning treetop views. Giant main floor family room is yet another dream entertaining space, complete with wetbar and deck access. Enjoy a newly finished basement perfect as a playroom or additional family room. Flat backyard play space, stunning backyard. Too many updates to list. Move in and enjoy! Pre-inspected and ready to go
Location
State MN
County Olmsted
Zoning Residential-Single Family
Rooms
Basement Partial, Partially Finished
Dining Room Breakfast Area, Separate/Formal Dining Room
Interior
Heating Boiler, Ductless Mini-Split, Fireplace(s), Hot Water, Radiant Floor
Cooling Central Air, Ductless Mini-Split
Fireplaces Number 3
Fireplaces Type Family Room, Gas, Master Bedroom, Wood Burning
Fireplace Yes
Appliance Cooktop, Dishwasher, Dryer, Microwave, Range, Refrigerator, Washer, Water Softener Owned
Exterior
Parking Features Attached Garage, Concrete, Tuckunder Garage
Garage Spaces 2.0
Fence Invisible
Roof Type Asphalt
Building
Lot Description Tree Coverage - Medium
Story More Than 2 Stories
Foundation 1212
Sewer City Sewer/Connected
Water City Water/Connected
Level or Stories More Than 2 Stories
Structure Type Steel Siding
New Construction false
Schools
Elementary Schools Folwell
Middle Schools John Adams
High Schools Mayo
School District Rochester
Read Less
Want to know what your home might be worth? Contact us for a FREE valuation!

Our team is ready to help you sell your home for the highest possible price ASAP





