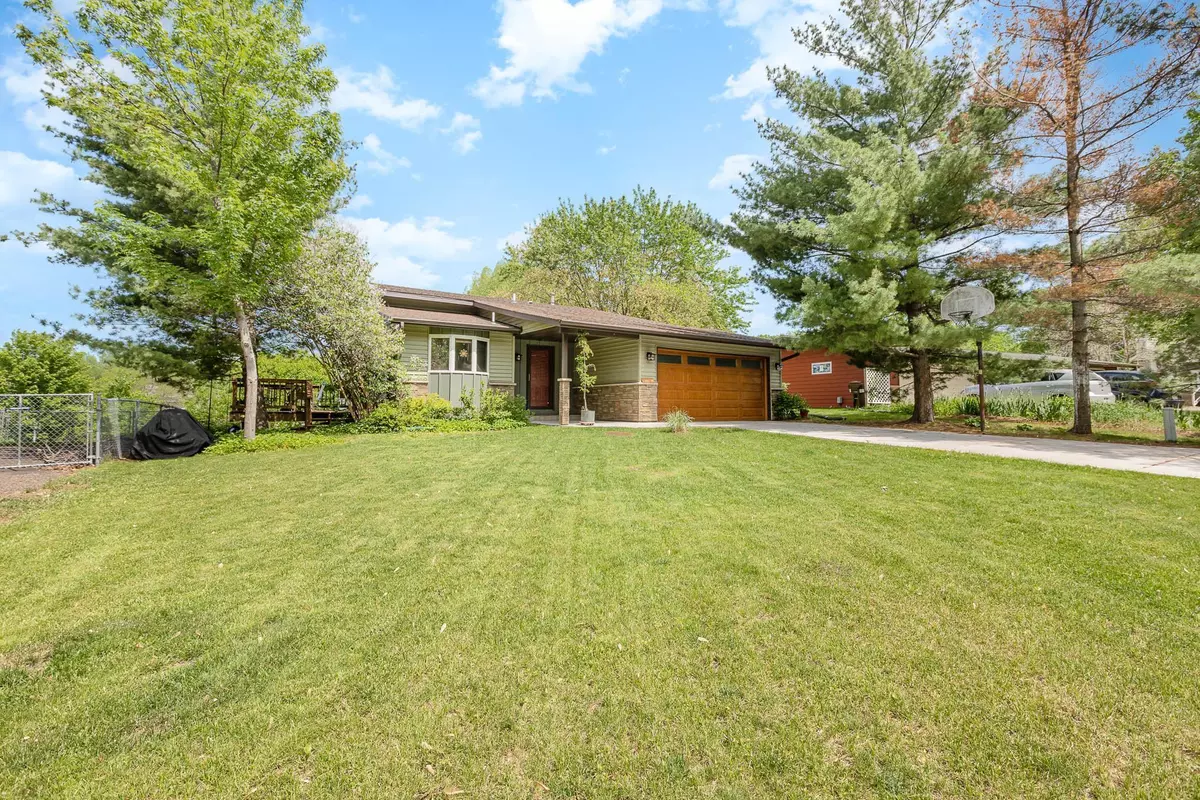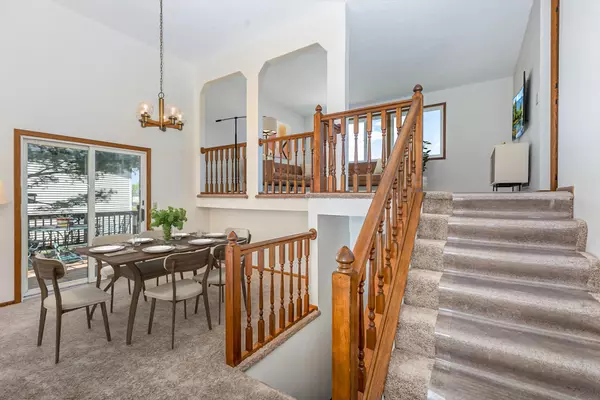$310,000
$295,000
5.1%For more information regarding the value of a property, please contact us for a free consultation.
1141 Hillcrest DR Woodbury, MN 55125
2 Beds
1 Bath
990 SqFt
Key Details
Sold Price $310,000
Property Type Single Family Home
Sub Type Single Family Residence
Listing Status Sold
Purchase Type For Sale
Square Footage 990 sqft
Price per Sqft $313
Subdivision Sandlewood Add
MLS Listing ID 6101176
Sold Date 07/22/22
Bedrooms 2
Full Baths 1
Year Built 1983
Annual Tax Amount $2,954
Tax Year 2021
Contingent None
Lot Size 9,147 Sqft
Acres 0.21
Lot Dimensions 130x70
Property Description
Very well maintained split-level home with walkout basement. 2022 new roof, fresh paint, new carpet. 2021 new water heater.. 2016 new siding, soffit and gutters. Home has a large deck off the living room, stainless steel appliances in the kitchen. 1991 toilet added in basement; 1992 framing for rooms in basement. A great opportunity to increase your equity and finish the walkout basement to your liking. Close to all shopping needs and I94 or 494/694 are easily accessible in any direction. Shawnee Park Battle Creek is nearby. Potential third and fourth bedroom 12 X12 and 10 x 12 lower.
Location
State MN
County Washington
Zoning Residential-Single Family
Rooms
Basement Block, Daylight/Lookout Windows, Egress Window(s), Full, Unfinished, Walkout
Interior
Heating Forced Air
Cooling Central Air
Fireplace No
Appliance Dryer, Range, Refrigerator, Washer
Exterior
Parking Features Attached Garage, Concrete
Garage Spaces 2.0
Fence None
Pool None
Roof Type Age Over 8 Years,Asphalt
Building
Lot Description Tree Coverage - Medium
Story Split Entry (Bi-Level)
Foundation 990
Sewer City Sewer/Connected
Water City Water/Connected
Level or Stories Split Entry (Bi-Level)
Structure Type Wood Siding
New Construction false
Schools
School District South Washington County
Read Less
Want to know what your home might be worth? Contact us for a FREE valuation!

Our team is ready to help you sell your home for the highest possible price ASAP





