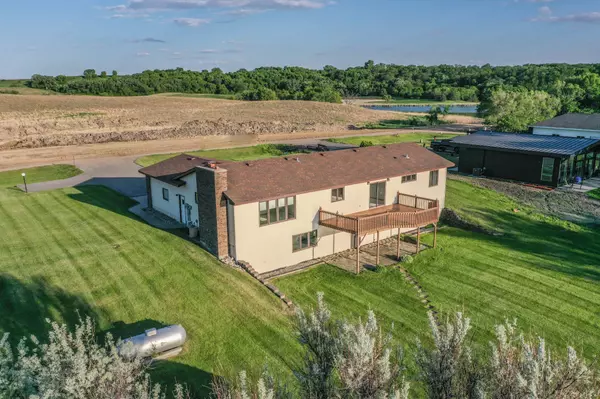$437,500
$450,000
2.8%For more information regarding the value of a property, please contact us for a free consultation.
20683 County Road 10 Barrett, MN 56311
4 Beds
3 Baths
2,885 SqFt
Key Details
Sold Price $437,500
Property Type Single Family Home
Sub Type Single Family Residence
Listing Status Sold
Purchase Type For Sale
Square Footage 2,885 sqft
Price per Sqft $151
MLS Listing ID 6205270
Sold Date 07/22/22
Bedrooms 4
Full Baths 1
Three Quarter Bath 2
Year Built 1992
Annual Tax Amount $2,574
Tax Year 2022
Contingent None
Lot Size 2.700 Acres
Acres 2.7
Lot Dimensions 480 240 708 167
Property Description
Barrett Lake offers recreation, fishing, and relaxation from 708 feet of shoreline on this property. Enjoy the outdoors from the waterside gazebo or the large deck that overlooks the lake. Custom built 4 bedroom home on 2.7 acres along a paved road. The main level offers a living & dining area that provides ample area for entertaining, cathedral ceilings in the living room, a kitchen that overlooks the lake, 2 spacious bedrooms, and two 3/4 baths one with a jetted tub and the other with a shower stall. You will also find a sitting room with a fireplace, and a laundry room with storage galore conveniently located by the garage entrance. The lower level has a huge family room with a walk-out patio area, 2 additional bedrooms and full bath. A bonus room with a work bench, down the hall is another large storage room. Also, there is a shed outside for even more storage. The Seller's had an inspection done and the report is available to you. This property is sure to impress, call today!
Location
State MN
County Grant
Zoning Residential-Single Family
Body of Water Barrett
Rooms
Basement Daylight/Lookout Windows, Finished, Full, Concrete, Sump Pump
Dining Room Living/Dining Room
Interior
Heating Baseboard, Forced Air, Fireplace(s)
Cooling Central Air
Fireplaces Number 1
Fireplaces Type Wood Burning
Fireplace Yes
Appliance Dryer, Electric Water Heater, Fuel Tank - Owned, Washer
Exterior
Parking Features Attached Garage, Asphalt
Garage Spaces 2.0
Waterfront Description Lake Front
View Y/N Lake
View Lake
Roof Type Asphalt
Road Frontage No
Building
Lot Description Accessible Shoreline, Tree Coverage - Medium
Story One
Foundation 1658
Sewer City Sewer - In Street, Private Sewer
Water City Water - In Street, Private, Well
Level or Stories One
Structure Type Brick/Stone,Vinyl Siding
New Construction false
Schools
School District West Central Area
Others
Restrictions None
Read Less
Want to know what your home might be worth? Contact us for a FREE valuation!

Our team is ready to help you sell your home for the highest possible price ASAP






