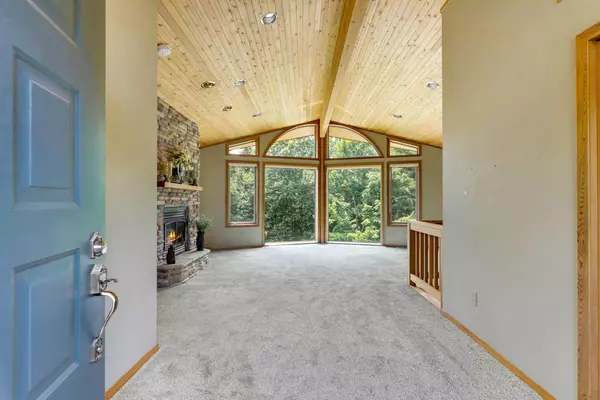$619,000
$619,900
0.1%For more information regarding the value of a property, please contact us for a free consultation.
18915 Shamrock LN Shafer, MN 55074
4 Beds
3 Baths
3,144 SqFt
Key Details
Sold Price $619,000
Property Type Single Family Home
Sub Type Single Family Residence
Listing Status Sold
Purchase Type For Sale
Square Footage 3,144 sqft
Price per Sqft $196
Subdivision River Bluff Estates
MLS Listing ID 6025787
Sold Date 07/28/22
Bedrooms 4
Full Baths 1
Three Quarter Bath 2
HOA Fees $25/ann
Year Built 2000
Annual Tax Amount $5,568
Tax Year 2021
Contingent None
Lot Size 3.500 Acres
Acres 3.5
Lot Dimensions 234x616x480x341
Property Description
Custom built Lindal Home with soaring views from the floor to ceiling windows. No detail left out while creating this custom home. Spacious main level open floor plan. Silestone kitchen counter tops with stainless steel appliances and large center island that overlooks dining area. Sunroom just off kitchen that exits onto a quiet deck with retractable awning to enjoy morning coffee or quiet dinner. Views continue in the Master Bedroom & ensuite with two person jacuzzi & walk in closet. Lower level opens up to a wonderful family recreation space that includes a stone fireplace and large wet bar serving peninsula for all your entertaining needs. Heated tile floors throughout the lower level to ensure warmth even in the coldest of MN Winters. New epoxy floor in the 3 car garage. Multiple apple trees on property.
Location
State MN
County Chisago
Zoning Residential-Single Family
Rooms
Basement Daylight/Lookout Windows, Finished, Full, Storage Space, Walkout, Wood
Dining Room Informal Dining Room, Kitchen/Dining Room
Interior
Heating Baseboard, Forced Air, Fireplace(s), Radiant Floor
Cooling Central Air
Fireplaces Number 2
Fireplaces Type Family Room, Gas, Living Room
Fireplace Yes
Appliance Cooktop, Dishwasher, Dryer, Exhaust Fan, Freezer, Microwave, Range, Refrigerator, Washer, Water Softener Owned
Exterior
Parking Features Attached Garage, Asphalt, Garage Door Opener, Heated Garage, Insulated Garage, Tandem, Tuckunder Garage
Garage Spaces 3.0
Fence None
Pool None
Roof Type Age Over 8 Years,Asphalt,Pitched
Building
Lot Description Irregular Lot, Tree Coverage - Heavy, Tree Coverage - Light
Story One
Foundation 1500
Sewer Private Sewer, Tank with Drainage Field
Water Private, Well
Level or Stories One
Structure Type Cedar,Wood Siding
New Construction false
Schools
School District Chisago Lakes
Others
HOA Fee Include Other,Snow Removal
Read Less
Want to know what your home might be worth? Contact us for a FREE valuation!

Our team is ready to help you sell your home for the highest possible price ASAP





