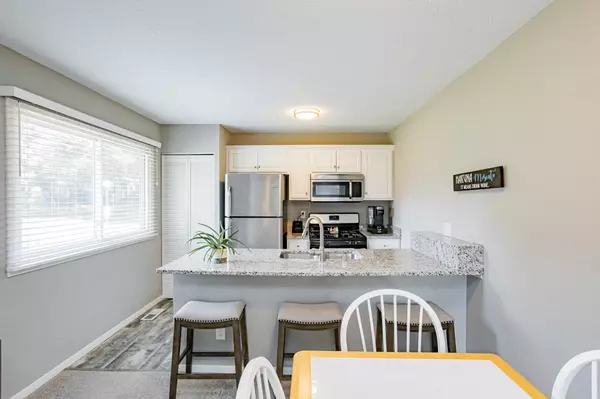$168,000
$164,900
1.9%For more information regarding the value of a property, please contact us for a free consultation.
6316 83rd CT N Brooklyn Park, MN 55445
2 Beds
1 Bath
780 SqFt
Key Details
Sold Price $168,000
Property Type Townhouse
Sub Type Townhouse Quad/4 Corners
Listing Status Sold
Purchase Type For Sale
Square Footage 780 sqft
Price per Sqft $215
Subdivision Cic 0846 Stonybrook 3Rd Condo
MLS Listing ID 6224906
Sold Date 07/28/22
Bedrooms 2
Full Baths 1
HOA Fees $232/mo
Year Built 1973
Annual Tax Amount $1,602
Tax Year 2022
Contingent None
Lot Dimensions common
Property Description
Adorable fully updated 2BR/1BA townhome in Brooklyn Park w/ fenced private patio & garage. Step into bright & sunny south-facing open concept living/dining/kitchen area. Fully updated white kitchen boasts granite counters, SS appliances, gas range & large window overlooking front yard. Step out LR sliders to fully fenced private patio - perfect for entertaining. 2 spacious BRs & updated full bath round out the main level. Untapped potential in unfinished LL currently being used as storage/laundry/mechanicals. Could very easily be converted into family room, office, craft/hobby space, home gym/etc. 1-car garage is great for cold winter months while AC keeps you cool in the summer heat. This townhome is truly turn-key, all you have to do is move in. Convenient to nearby parks, shops, restaurants & just mins to downtown. Great for the a first-time homebuyer/young professional looking for a great investment or for someone looking to downsize. This one will move quickly, don't wait.
Location
State MN
County Hennepin
Zoning Residential-Multi-Family
Rooms
Basement Full
Dining Room Informal Dining Room
Interior
Heating Forced Air
Cooling Central Air
Fireplace No
Appliance Dishwasher, Microwave, Range, Refrigerator
Exterior
Parking Features Attached Garage, Asphalt, Garage Door Opener, No Int Access to Dwelling
Garage Spaces 1.0
Fence Wood
Pool Shared
Roof Type Asphalt
Building
Lot Description Zero Lot Line
Story One
Foundation 780
Sewer City Sewer/Connected
Water City Water/Connected
Level or Stories One
Structure Type Brick/Stone,Vinyl Siding
New Construction false
Schools
School District Osseo
Others
HOA Fee Include Hazard Insurance,Lawn Care,Maintenance Grounds,Professional Mgmt,Trash,Snow Removal
Restrictions Mandatory Owners Assoc,Pets - Cats Allowed,Pets - Dogs Allowed,Pets - Number Limit
Read Less
Want to know what your home might be worth? Contact us for a FREE valuation!

Our team is ready to help you sell your home for the highest possible price ASAP





