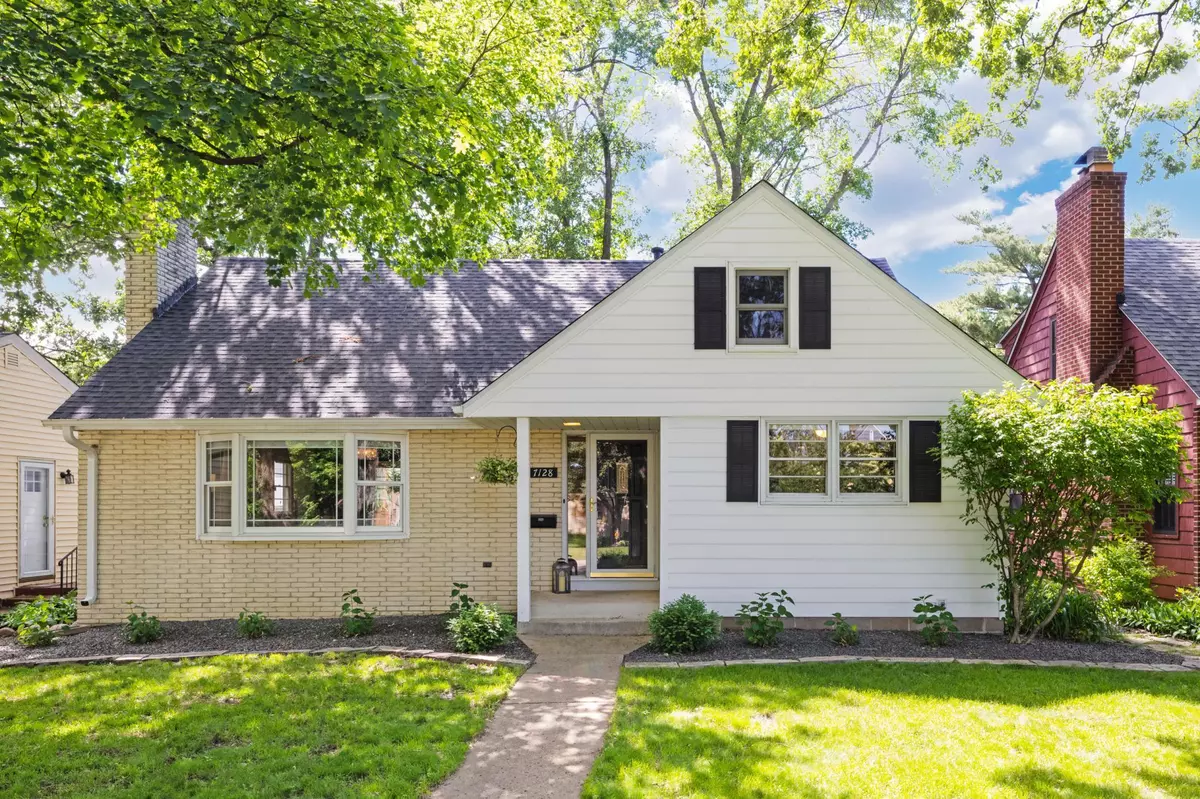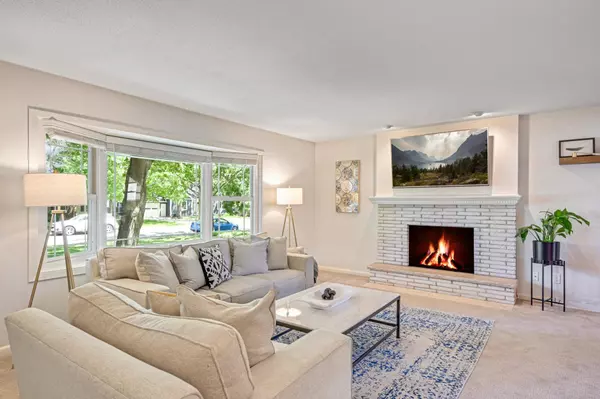$450,000
$420,000
7.1%For more information regarding the value of a property, please contact us for a free consultation.
7128 Garfield AVE Richfield, MN 55423
3 Beds
2 Baths
1,981 SqFt
Key Details
Sold Price $450,000
Property Type Single Family Home
Sub Type Single Family Residence
Listing Status Sold
Purchase Type For Sale
Square Footage 1,981 sqft
Price per Sqft $227
Subdivision Augsburg Park
MLS Listing ID 6222080
Sold Date 07/27/22
Bedrooms 3
Full Baths 2
Year Built 1965
Annual Tax Amount $4,402
Tax Year 2021
Contingent None
Lot Size 6,534 Sqft
Acres 0.15
Lot Dimensions 50 x 128
Property Description
Hello from the heart of Richfield where the space is plentiful & the character is at an all time high! The exterior of this 1 1/2 story home features a new roof, new vinyl siding, new gutters & window wraps! Inside is a hard-to-find floorplan with gracious rooms & an open foyer. The large living room boasts a charming bay window & wood-burning fireplace. The adjacent sitting room could double as a formal dining room. The kitchen underwent a complete remodel with new appliances, cabinets, tops, tile & lighting. More than one space to dine in this eat-in kitchen. Large main level bedroom & updated full bath. The upstairs features refinished wood floors throughout two large bedrooms. The primary bedroom features a new custom closet while charm overflows in the darling 2nd bed. Downstairs is a massive family room with new carpet & an additional fireplace. Private fitness studio & plenty of work from home options. The back deck & fully fenced yard are a dream! 2 car! Don't wait!!
Location
State MN
County Hennepin
Zoning Residential-Single Family
Rooms
Basement Block, Finished, Full, Storage Space
Dining Room Eat In Kitchen, Informal Dining Room, Separate/Formal Dining Room
Interior
Heating Forced Air
Cooling Central Air
Fireplaces Number 2
Fireplaces Type Family Room, Living Room, Wood Burning
Fireplace Yes
Appliance Cooktop, Dishwasher, Dryer, Microwave, Refrigerator, Wall Oven, Washer
Exterior
Parking Features Detached, Asphalt
Garage Spaces 2.0
Fence Full, Privacy, Wood
Roof Type Age 8 Years or Less,Asphalt
Building
Lot Description Tree Coverage - Medium
Story One and One Half
Foundation 1124
Sewer City Sewer/Connected
Water City Water/Connected
Level or Stories One and One Half
Structure Type Brick/Stone,Vinyl Siding
New Construction false
Schools
School District Richfield
Read Less
Want to know what your home might be worth? Contact us for a FREE valuation!

Our team is ready to help you sell your home for the highest possible price ASAP





