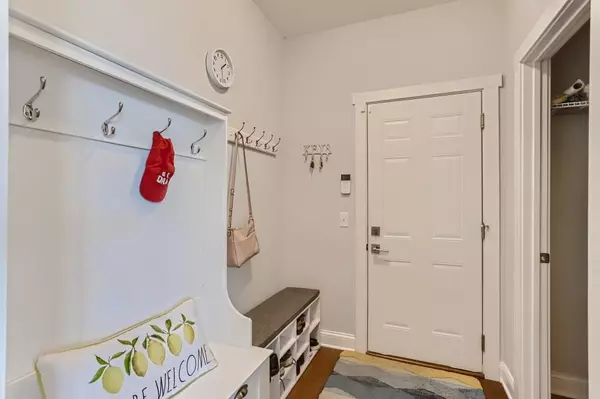$865,000
$875,000
1.1%For more information regarding the value of a property, please contact us for a free consultation.
16825 57th AVE N Plymouth, MN 55446
5 Beds
6 Baths
4,564 SqFt
Key Details
Sold Price $865,000
Property Type Single Family Home
Sub Type Single Family Residence
Listing Status Sold
Purchase Type For Sale
Square Footage 4,564 sqft
Price per Sqft $189
Subdivision Aspen Hollow
MLS Listing ID 6204466
Sold Date 07/27/22
Bedrooms 5
Full Baths 3
Half Baths 1
Three Quarter Bath 2
HOA Fees $70/mo
Year Built 2015
Annual Tax Amount $7,872
Tax Year 2021
Contingent None
Lot Size 0.320 Acres
Acres 0.32
Lot Dimensions 41x188x54x47x199
Property Description
Amazing home in the Aspen Hollow neighborhood. This 5-bedroom 6-bathroom home has 4 bedrooms on the second level with a spacious loft area, second floor laundry, and 3 bathrooms to include the master, second ensuite, and main shared bathroom. The main level has a beautifully remodeled Kitchen, 2 dining spaces, large center island, two story vaulted Living Room with large windows and motorized smart blinds. A main floor ensuite is great for out-of-town visitors or an in-law suite. Lower level is quite large with a wet bar and space for a home gym. It walks out to a beautiful backyard with outdoor paver patio great for grilling and entertaining. Other smart home features include: Nest doorbell, thermostat, and smoke detectors. Yale smart lock and My Q Garage door opener. Motorized blinds in the breakfast area, living room, staircase and basement. Association features a community pool and park. So many things to love about this home. Come and see it today!
Location
State MN
County Hennepin
Zoning Residential-Single Family
Rooms
Basement Finished, Sump Pump, Walkout
Dining Room Informal Dining Room, Separate/Formal Dining Room
Interior
Heating Forced Air
Cooling Central Air
Fireplaces Number 1
Fireplaces Type Gas
Fireplace Yes
Appliance Air-To-Air Exchanger, Dishwasher, Disposal, Dryer, Electric Water Heater, Exhaust Fan, Humidifier, Microwave, Range, Refrigerator, Trash Compactor, Wall Oven, Washer, Water Softener Owned
Exterior
Parking Features Attached Garage, Asphalt
Garage Spaces 3.0
Roof Type Age 8 Years or Less,Asphalt
Building
Story Two
Foundation 2424
Sewer City Sewer/Connected
Water City Water/Connected
Level or Stories Two
Structure Type Brick/Stone,Engineered Wood
New Construction false
Schools
School District Wayzata
Others
HOA Fee Include Other,Professional Mgmt,Trash,Shared Amenities
Read Less
Want to know what your home might be worth? Contact us for a FREE valuation!

Our team is ready to help you sell your home for the highest possible price ASAP





