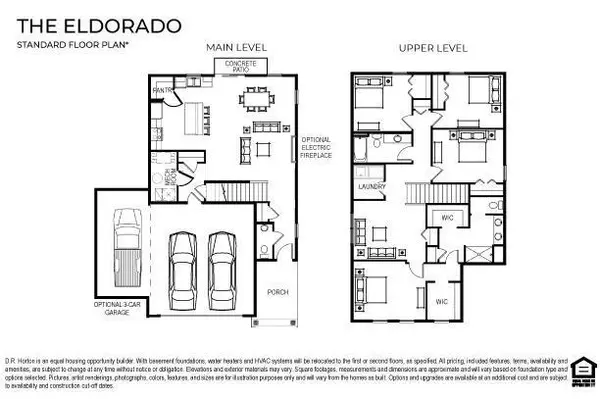$461,295
$458,145
0.7%For more information regarding the value of a property, please contact us for a free consultation.
14633 Dallas LN N Dayton, MN 55327
4 Beds
3 Baths
2,103 SqFt
Key Details
Sold Price $461,295
Property Type Single Family Home
Sub Type Single Family Residence
Listing Status Sold
Purchase Type For Sale
Square Footage 2,103 sqft
Price per Sqft $219
Subdivision Cypress Cove
MLS Listing ID 6149648
Sold Date 07/29/22
Bedrooms 4
Full Baths 1
Half Baths 1
Three Quarter Bath 1
HOA Fees $36/qua
Year Built 2022
Annual Tax Amount $450
Tax Year 2022
Contingent None
Lot Size 8,276 Sqft
Acres 0.19
Lot Dimensions 60 x 134 x 60 x 131
Property Description
The "Eldorado" from DR Horton - on a fabulous cul de sac that backs to mature trees. White cabinets throughout the home with stunning granite and stainless appliances. Stunning throughout, the home highlights the perfect combination of function and elegance within a layout that impresses from start to finish. Wide open spaces punctate a main level with a kitchen/dining/living area that flow seamlessly together. Large island and separate dining space. The upper level is equally remarkable - as it features four bedrooms, 2 spacious bathrooms, laundry and a loft area which can be an secondary family room, office space or whatever you need. We have other floorplans and lots to select from. Close to shopping, dining, walking trails, Elm Creek Park Reserve and Cloquet Overlook Park.
Location
State MN
County Hennepin
Community Cypress Cove
Zoning Residential-Single Family
Rooms
Basement Slab
Dining Room Eat In Kitchen, Informal Dining Room, Kitchen/Dining Room, Living/Dining Room
Interior
Heating Forced Air
Cooling Central Air
Fireplace No
Appliance Air-To-Air Exchanger, Dishwasher, Disposal, Exhaust Fan, Humidifier, Microwave, Range, Tankless Water Heater
Exterior
Parking Features Attached Garage
Garage Spaces 3.0
Roof Type Age 8 Years or Less,Asphalt
Building
Lot Description Sod Included in Price
Story Two
Foundation 841
Sewer City Sewer/Connected
Water City Water/Connected
Level or Stories Two
Structure Type Brick/Stone,Fiber Cement,Vinyl Siding
New Construction true
Schools
School District Anoka-Hennepin
Others
HOA Fee Include Professional Mgmt,Trash
Read Less
Want to know what your home might be worth? Contact us for a FREE valuation!

Our team is ready to help you sell your home for the highest possible price ASAP





