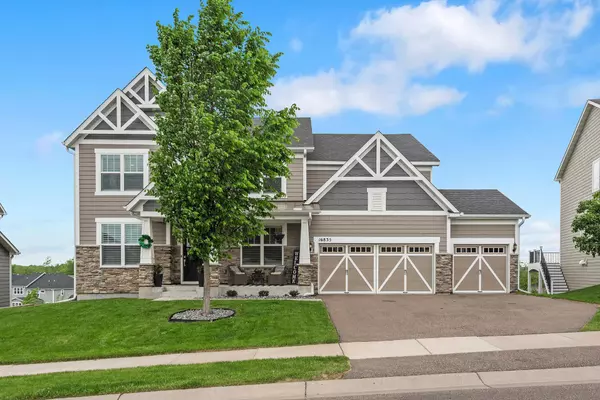$835,000
$849,900
1.8%For more information regarding the value of a property, please contact us for a free consultation.
16835 56th AVE N Plymouth, MN 55446
5 Beds
4 Baths
4,354 SqFt
Key Details
Sold Price $835,000
Property Type Single Family Home
Sub Type Single Family Residence
Listing Status Sold
Purchase Type For Sale
Square Footage 4,354 sqft
Price per Sqft $191
Subdivision Aspen Hollow
MLS Listing ID 6213826
Sold Date 07/29/22
Bedrooms 5
Full Baths 4
HOA Fees $70/mo
Year Built 2016
Annual Tax Amount $8,155
Tax Year 2022
Contingent None
Lot Size 0.500 Acres
Acres 0.5
Lot Dimensions NE69X231X123X230
Property Description
Outstanding home with an exceptional amount of above ground living space. Awesome finishes including board and baton wall detail, granite counters, a gourmet kitchen with a wall oven, large island, serving hall and pantry. Bonus sun room to enjoy warmth and light as well as beautiful sunsets. Amazing upper level bonus room to play or retreat in, as well as a media entertainment room. Huge master bedroom and bedroom suites with their own bathrooms as well as a main level bedroom or office. Featuring all kinds of
upgrades including reverse osmosis system and three-zone heating/cooling and shutters. Open lower level to finish your way. In-ground sprinklers, backyard pond, and beautiful yard set above the trees. Insulated three-stall garage. Neighborhood pool, clubhouse, trails, parks, ninja park, dog park, and nature preserve. Located in the Wayzata school district. This is all you dreamed of and more.
Location
State MN
County Hennepin
Zoning Residential-Single Family
Rooms
Basement Daylight/Lookout Windows, Drain Tiled, Full, Sump Pump, Unfinished, Walkout
Dining Room Breakfast Area, Eat In Kitchen, Kitchen/Dining Room, Living/Dining Room, Separate/Formal Dining Room
Interior
Heating Forced Air, Fireplace(s)
Cooling Central Air
Fireplaces Number 1
Fireplaces Type Gas, Living Room
Fireplace Yes
Appliance Air-To-Air Exchanger, Cooktop, Dishwasher, Disposal, Dryer, Exhaust Fan, Humidifier, Gas Water Heater, Water Osmosis System, Microwave, Refrigerator, Wall Oven, Washer, Water Softener Owned
Exterior
Parking Features Attached Garage, Asphalt, Garage Door Opener, Insulated Garage
Garage Spaces 3.0
Fence Full, Invisible
Pool Below Ground, Heated, Outdoor Pool, Shared
Waterfront Description Pond
Roof Type Age 8 Years or Less,Asphalt,Metal,Pitched
Building
Story Two
Foundation 1983
Sewer City Sewer/Connected
Water City Water/Connected
Level or Stories Two
Structure Type Brick/Stone,Engineered Wood,Shake Siding
New Construction false
Schools
School District Wayzata
Others
HOA Fee Include Professional Mgmt,Trash,Shared Amenities
Read Less
Want to know what your home might be worth? Contact us for a FREE valuation!

Our team is ready to help you sell your home for the highest possible price ASAP





