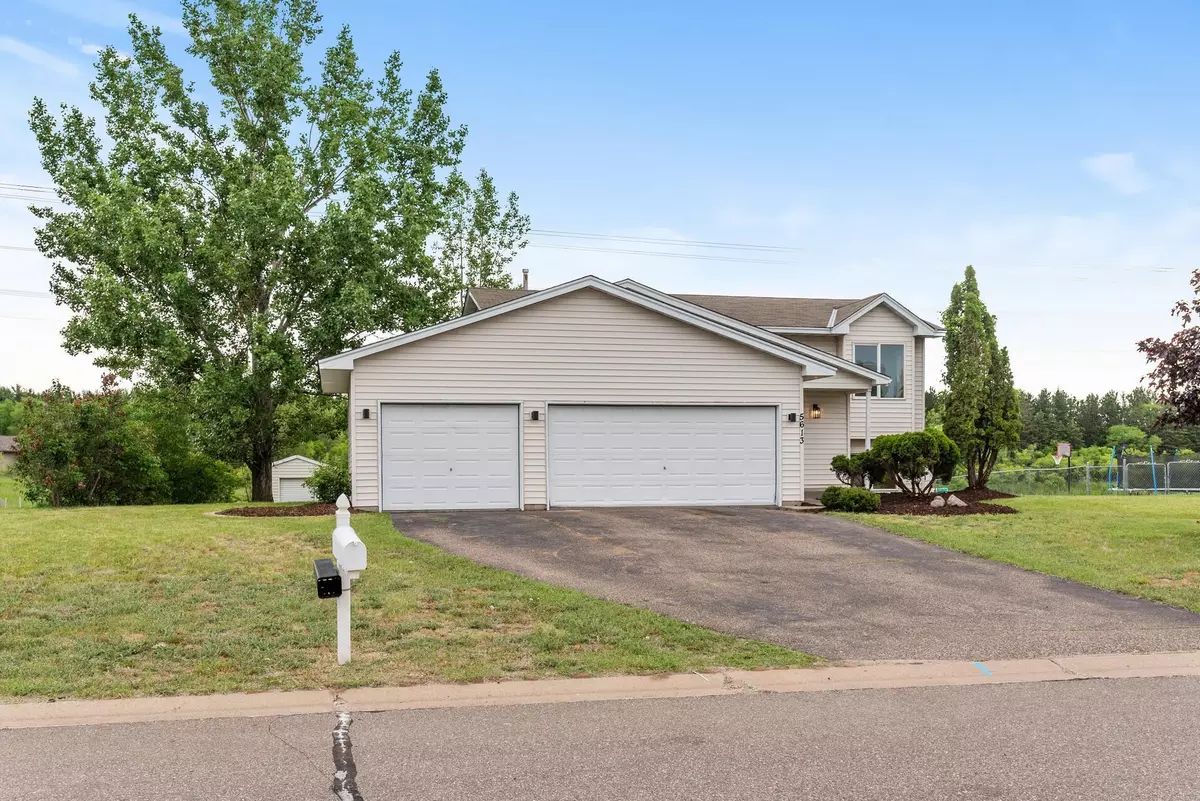$311,000
$290,000
7.2%For more information regarding the value of a property, please contact us for a free consultation.
5613 Loon DR Big Lake, MN 55309
3 Beds
2 Baths
1,794 SqFt
Key Details
Sold Price $311,000
Property Type Single Family Home
Sub Type Single Family Residence
Listing Status Sold
Purchase Type For Sale
Square Footage 1,794 sqft
Price per Sqft $173
Subdivision Mitchell Farms
MLS Listing ID 6213739
Sold Date 08/05/22
Bedrooms 3
Full Baths 1
Three Quarter Bath 1
Year Built 1998
Annual Tax Amount $2,852
Tax Year 2021
Contingent None
Lot Size 0.400 Acres
Acres 0.4
Lot Dimensions 95x185
Property Description
Great property nestled outside of the busy cityscape in Big Lake. Guests will walk in to a split entry with shoes and coats contained to one area. A few short steps upstairs to a semi open floor plan. Freshly painted walls match so well with newly installed granite countertops. The cozy kitchens offers lots of pantry storage. Two bedrooms upstairs comes loaded with walk in closets. Downstairs is completely finished with a big open rec area that could be a blank space for an exercise room, movie area, playroom, or just a hobby or gathering space. The basement also has a third bedroom and its own bathroom. The basement patio door walks out to access to the backyard. A patio door upstairs and downstairs gives possibility for great deck and/or patio for summer entertaining. The unfinished utility room/laundry room also has a low crawl space for storage of off season items. If the basement isn't enough for your extracurricular toys, there is space to be found in the 3 car garage.
Location
State MN
County Sherburne
Zoning Residential-Single Family
Rooms
Basement Daylight/Lookout Windows
Dining Room Informal Dining Room
Interior
Heating Forced Air
Cooling Central Air
Fireplace No
Appliance Dishwasher, Dryer, Microwave, Range, Refrigerator, Washer
Exterior
Parking Features Attached Garage
Garage Spaces 3.0
Fence Vinyl
Roof Type Asphalt
Building
Lot Description Tree Coverage - Light
Story Split Entry (Bi-Level)
Foundation 854
Sewer City Sewer/Connected
Water City Water/Connected
Level or Stories Split Entry (Bi-Level)
Structure Type Vinyl Siding
New Construction false
Schools
School District Big Lake
Read Less
Want to know what your home might be worth? Contact us for a FREE valuation!

Our team is ready to help you sell your home for the highest possible price ASAP





