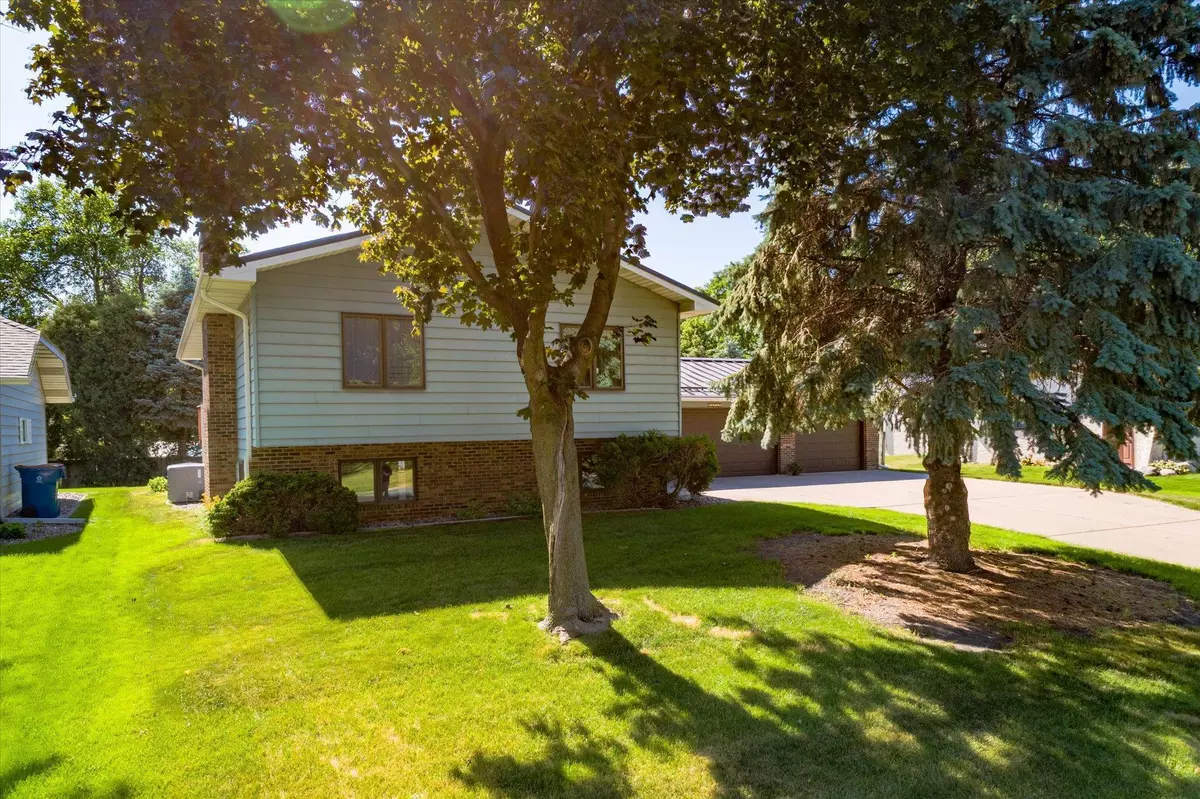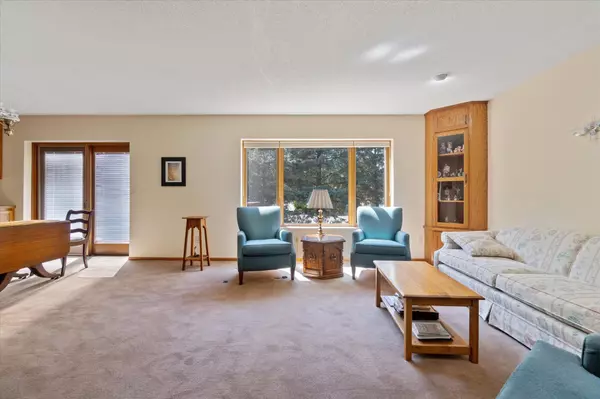$380,000
$375,000
1.3%For more information regarding the value of a property, please contact us for a free consultation.
170 23rd AVE NW New Brighton, MN 55112
4 Beds
3 Baths
2,619 SqFt
Key Details
Sold Price $380,000
Property Type Single Family Home
Sub Type Single Family Residence
Listing Status Sold
Purchase Type For Sale
Square Footage 2,619 sqft
Price per Sqft $145
Subdivision Brentwood Hills Second, Additi
MLS Listing ID 6217593
Sold Date 08/04/22
Bedrooms 4
Full Baths 2
Three Quarter Bath 1
Year Built 1986
Annual Tax Amount $4,814
Tax Year 2022
Contingent None
Lot Size 10,018 Sqft
Acres 0.23
Lot Dimensions 80x125
Property Description
Meticulously maintained 1 owner home. Spacious entry with tile flooring and coat closet. Upper level living room with newer picture window and corner built-in. Informal Dining room with wall of built-in cabinets walks out to your deck. Eat-in kitchen boasts tons of cabinets and great counter space. Huge owners suite with 2 walk-in closets,1 with extra storage. Private 3/4 bathroom. 2nd bedroom also has a walk-in closet. Main full bathroom. Down to the lower level look out family room. Exposed beams, gas fireplace with brick surround and built-ins. Both 3rd and 4th bedrooms are well appointed. Full bathroom and great storage space in lower level. New washer and dryer, 2 newer furnaces (2019). Power vented water heater(2016). New a/c, Leaf guard gutters, Lindus steel roof good for 100 years they put on 10 years ago. Underground sprinklers. Heated garage with storage nook Deck, patio, landscaped yard. Close to shopping, parks hwys and more.
Location
State MN
County Ramsey
Zoning Residential-Single Family
Rooms
Basement Daylight/Lookout Windows, Drain Tiled, Egress Window(s), Finished, Full, Storage Space, Sump Pump
Dining Room Eat In Kitchen, Informal Dining Room, Living/Dining Room
Interior
Heating Forced Air
Cooling Central Air
Fireplaces Number 1
Fireplaces Type Family Room, Gas
Fireplace Yes
Appliance Dishwasher, Dryer, Range, Refrigerator, Washer, Water Softener Owned
Exterior
Garage Attached Garage, Concrete, Garage Door Opener, Heated Garage
Garage Spaces 3.0
Fence Partial, Wood
Roof Type Metal
Building
Lot Description Public Transit (w/in 6 blks), Tree Coverage - Light
Story Split Entry (Bi-Level)
Foundation 1427
Sewer City Sewer/Connected
Water City Water/Connected
Level or Stories Split Entry (Bi-Level)
Structure Type Brick/Stone,Metal Siding
New Construction false
Schools
School District Mounds View
Read Less
Want to know what your home might be worth? Contact us for a FREE valuation!

Our team is ready to help you sell your home for the highest possible price ASAP






