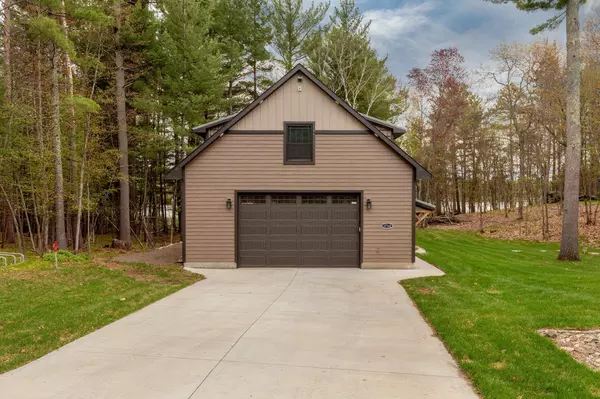$535,000
$595,000
10.1%For more information regarding the value of a property, please contact us for a free consultation.
37162 Staley LN Crosslake, MN 56442
1 Bed
2 Baths
1,200 SqFt
Key Details
Sold Price $535,000
Property Type Single Family Home
Sub Type Single Family Residence
Listing Status Sold
Purchase Type For Sale
Square Footage 1,200 sqft
Price per Sqft $445
Subdivision Staley Shores
MLS Listing ID 6226528
Sold Date 08/04/22
Bedrooms 1
Half Baths 1
Three Quarter Bath 1
Year Built 2020
Annual Tax Amount $2,270
Tax Year 2022
Contingent None
Lot Size 0.690 Acres
Acres 0.69
Lot Dimensions 120x208x155x310
Property Description
Welcome to this exquisite, custom home on Rush Lake of the Whitefish Chain of Lakes. Home is located on almost 3/4 acres with 120' of lakeshore. Walk in to your 1200 sq ft fully heated and air conditioned garage to hang out and store all of your toys! Bath and laundry connected to garage. Upper level includes a beautiful kitchen with granite countertops and stainless steel appliances. Huge center island with ample storage. Open concept living room overlooking huge yard with beautiful views of the lake. Enjoy your days on the maintenance free 12x15 deck right off the living room area. Upper level bath with granite counters and double sinks. Large upper bedroom. Walk out to your professionally landscaped yard which includes a stone fire pit to enjoy fires by the lake. Hop in your boat and head to numerous restaurants on the lake including Moonlite Bay, Wharf, Manhattans or Zorbaz! Close to town for shopping, golf and activities.
Location
State MN
County Crow Wing
Zoning Residential-Single Family
Body of Water Rush-Hen
Lake Name Whitefish
Rooms
Basement None
Interior
Heating Forced Air
Cooling Central Air
Fireplace No
Appliance Cooktop, Exhaust Fan, Microwave, Refrigerator, Washer
Exterior
Parking Features Attached Garage, Heated Garage, Insulated Garage
Garage Spaces 4.0
Waterfront Description Lake Front
View Y/N Bay
View Bay
Road Frontage No
Building
Story Two
Foundation 690
Sewer Private Sewer
Water Private, Well
Level or Stories Two
Structure Type Steel Siding
New Construction false
Schools
School District Pequot Lakes
Read Less
Want to know what your home might be worth? Contact us for a FREE valuation!

Our team is ready to help you sell your home for the highest possible price ASAP





