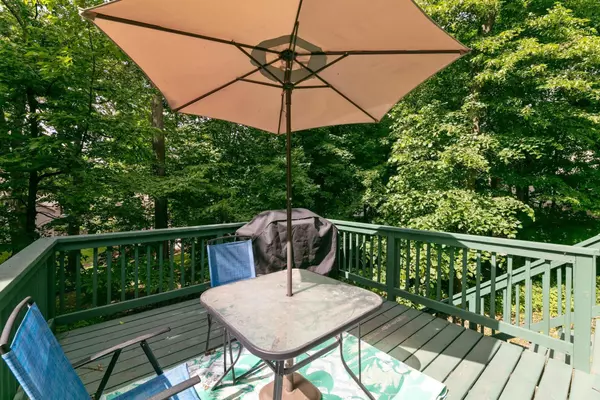$397,000
$410,000
3.2%For more information regarding the value of a property, please contact us for a free consultation.
408 12th ST NW Buffalo, MN 55313
5 Beds
4 Baths
3,187 SqFt
Key Details
Sold Price $397,000
Property Type Single Family Home
Sub Type Single Family Residence
Listing Status Sold
Purchase Type For Sale
Square Footage 3,187 sqft
Price per Sqft $124
Subdivision Mills Woods 3Rd Add
MLS Listing ID 6221523
Sold Date 08/11/22
Bedrooms 5
Full Baths 2
Half Baths 1
Three Quarter Bath 1
Year Built 2003
Annual Tax Amount $4,648
Tax Year 2022
Contingent None
Lot Size 0.350 Acres
Acres 0.35
Lot Dimensions 111x131x106x153
Property Description
Beautiful 2 story in the Mills Woods development with 5 bedrooms and 4 bathrooms will certainly have space for everyone! The covered front porch is a perfect place for your patio set to sit and enjoy the shade! Step inside and be greeted with a 2 story grand foyer that also has a large walk-in closet. The front room is currently being used as an office but could also work for a formal dining or sitting area! The main level opens up to a large living room with a gas fireplace, then flows right into the dining room and kitchen. Large walk in pantry, new kitchen appliances and granite counters. The patio door leads to your newly resurfaced deck with views of the trees. Upper level has 3 large bedrooms, full bathroom and a private master bathroom. Lower level has a family room, two bedrooms and 3/4 bathroom. Also a large utility/storage space.
Location
State MN
County Wright
Zoning Residential-Single Family
Rooms
Basement Finished, Full, Walkout
Dining Room Kitchen/Dining Room
Interior
Heating Forced Air
Cooling Central Air
Fireplaces Number 1
Fireplaces Type Gas, Living Room
Fireplace Yes
Appliance Cooktop, Dishwasher, Dryer, Range, Refrigerator, Washer, Water Softener Owned
Exterior
Parking Features Attached Garage, Asphalt
Garage Spaces 3.0
Fence None
Pool None
Roof Type Age 8 Years or Less,Asphalt
Building
Lot Description Tree Coverage - Medium
Story Two
Foundation 1095
Sewer City Sewer/Connected
Water City Water/Connected
Level or Stories Two
Structure Type Brick/Stone,Vinyl Siding
New Construction false
Schools
School District Buffalo-Hanover-Montrose
Read Less
Want to know what your home might be worth? Contact us for a FREE valuation!

Our team is ready to help you sell your home for the highest possible price ASAP





