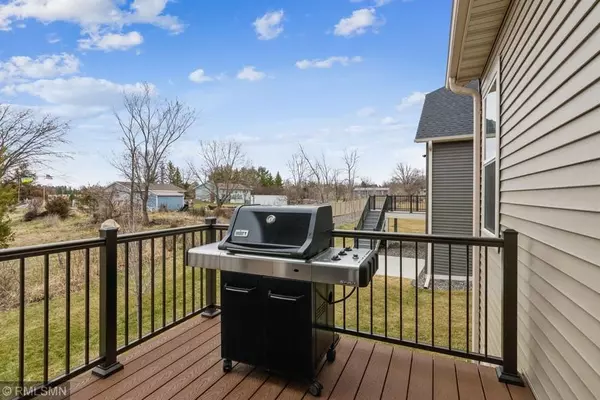$487,000
$497,000
2.0%For more information regarding the value of a property, please contact us for a free consultation.
2446 Keystone AVE NE Saint Michael, MN 55376
3 Beds
3 Baths
2,325 SqFt
Key Details
Sold Price $487,000
Property Type Townhouse
Sub Type Townhouse Detached
Listing Status Sold
Purchase Type For Sale
Square Footage 2,325 sqft
Price per Sqft $209
Subdivision Lakeshore Preserve 3Rd Add
MLS Listing ID 6199345
Sold Date 08/12/22
Bedrooms 3
Full Baths 1
Half Baths 1
Three Quarter Bath 1
HOA Fees $167/mo
Year Built 2021
Annual Tax Amount $216
Tax Year 2022
Contingent None
Lot Size 6,969 Sqft
Acres 0.16
Lot Dimensions 55x130
Property Description
Rare opportunity to own a high-quality Hanson built level villa in beautiful Lakeshore Preserve community. Relaxing lifestyle community w/lawn+snow care being done for you while you enjoy beautiful trails, outdoor community pool w/pool house, picnic area + Lake Gonz canoe dock. Open “Verona” floorplan w/Lookout windows in lower level offers all the quality materials/finishes Hanson is known for including: onsite white enameled woodwork, custom cabinets, engineered hardwood floors, James Hardie Siding, Pella windows, etc. Open main floor features: high ceilings, Liv Rm, Kitchen w/grnt ctr tops+island, Sunrm, Primary Bdrm Suite w/On-Suite spa-like Bathrm, 2nd Bdrm/Office, Mudrm. Finished Lwr lvl Fam Rm w/lookout windows, 3rd Bdrm, ¾ Bathrm, Bonus/Exercise Rm and huge storg area. Better than new const w/over $10K+ in custom upgrades add by sellers since built inc: custom Hntr Dglas Silhouette Blinds, custm built-in bench in Mudrm, gutters, etc. Amazing quality/value without the wait!
Location
State MN
County Wright
Zoning Residential-Single Family
Body of Water Gonz
Rooms
Basement Drain Tiled, Egress Window(s), Finished, Full, Concrete, Sump Pump
Dining Room Breakfast Area, Eat In Kitchen, Informal Dining Room
Interior
Heating Forced Air
Cooling Central Air
Fireplaces Number 1
Fireplaces Type Gas, Living Room, Stone
Fireplace Yes
Appliance Air-To-Air Exchanger, Dishwasher, Disposal, Dryer, Microwave, Range, Refrigerator, Washer, Water Softener Owned
Exterior
Parking Features Attached Garage, Asphalt, Garage Door Opener
Garage Spaces 2.0
Pool Below Ground, Shared
Waterfront Description Association Access,Dock
Roof Type Age 8 Years or Less,Asphalt
Building
Lot Description Tree Coverage - Light
Story One
Foundation 1495
Sewer City Sewer/Connected
Water City Water/Connected
Level or Stories One
Structure Type Brick/Stone,Fiber Cement,Vinyl Siding
New Construction false
Schools
School District St. Michael-Albertville
Others
HOA Fee Include Dock,Lawn Care,Professional Mgmt,Shared Amenities,Snow Removal
Restrictions Mandatory Owners Assoc
Read Less
Want to know what your home might be worth? Contact us for a FREE valuation!

Our team is ready to help you sell your home for the highest possible price ASAP





