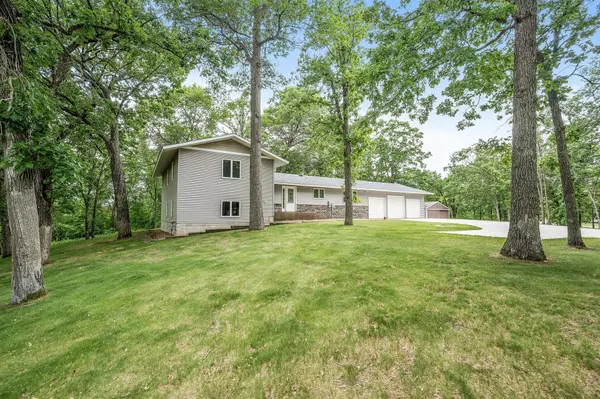$415,000
$400,000
3.8%For more information regarding the value of a property, please contact us for a free consultation.
3420 191st LN NW Oak Grove, MN 55303
4 Beds
3 Baths
2,447 SqFt
Key Details
Sold Price $415,000
Property Type Single Family Home
Sub Type Single Family Residence
Listing Status Sold
Purchase Type For Sale
Square Footage 2,447 sqft
Price per Sqft $169
Subdivision Will Rogers Add
MLS Listing ID 6215872
Sold Date 08/19/22
Bedrooms 4
Full Baths 1
Half Baths 1
Three Quarter Bath 1
Year Built 1979
Annual Tax Amount $2,704
Tax Year 2022
Contingent None
Lot Size 2.260 Acres
Acres 2.26
Lot Dimensions 300x329
Property Description
Meticulously maintained one owner 4 BR, 3 BA home on a stunning 2.26-acre lot. Luxurious fireplace in master suite, along with master BA. Beautiful dining room for hosting, or family meals located next to large living room featuring a gorgeous wood burning fireplace. Heated and insulated garage with shelving units. 3 attached garage stalls (one 5 panel garage door at 8ft 6in). 32 x 24 pole barn-perfect for off-season or year around equipment and recreational toy storage. 2 water heaters (to allow for off peak electric water heating) and Electrolux central vac. UPDATES: NEW ROOF installed 6/1/22. Concrete driveway installed about 2 years ago. New carpet and paint within last couple of years in all 3BR upstairs. Upstairs full BA remodeled 1 year ago. Check it out today and make this "home" yours!
Location
State MN
County Anoka
Zoning Residential-Single Family
Rooms
Basement Daylight/Lookout Windows, Full, Partially Finished, Walkout
Dining Room Breakfast Bar, Eat In Kitchen, Separate/Formal Dining Room
Interior
Heating Forced Air
Cooling Central Air
Fireplaces Number 2
Fireplaces Type Gas, Living Room, Primary Bedroom, Wood Burning
Fireplace Yes
Appliance Central Vacuum, Dishwasher, Disposal, Dryer, Electric Water Heater, Exhaust Fan, Freezer, Microwave, Other, Range, Refrigerator, Washer, Water Softener Owned
Exterior
Parking Features Attached Garage, Garage Door Opener, Heated Garage, Insulated Garage
Garage Spaces 3.0
Roof Type Age 8 Years or Less,Asphalt
Building
Lot Description Tree Coverage - Medium
Story Four or More Level Split
Foundation 1682
Sewer Private Sewer
Water Well
Level or Stories Four or More Level Split
Structure Type Brick/Stone,Vinyl Siding
New Construction false
Schools
School District St. Francis
Read Less
Want to know what your home might be worth? Contact us for a FREE valuation!

Our team is ready to help you sell your home for the highest possible price ASAP






