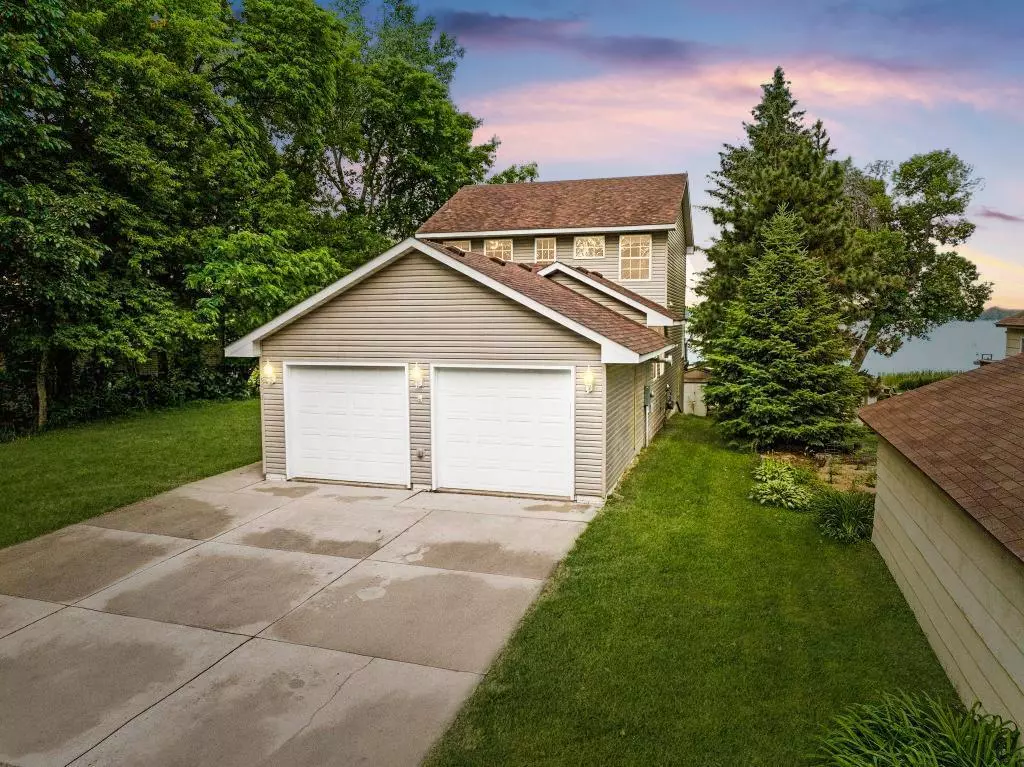$785,000
$750,000
4.7%For more information regarding the value of a property, please contact us for a free consultation.
3413 Interlachen DR NE Ham Lake, MN 55304
3 Beds
4 Baths
2,703 SqFt
Key Details
Sold Price $785,000
Property Type Single Family Home
Sub Type Single Family Residence
Listing Status Sold
Purchase Type For Sale
Square Footage 2,703 sqft
Price per Sqft $290
Subdivision Hiawatha Beach
MLS Listing ID 6214311
Sold Date 08/26/22
Bedrooms 3
Full Baths 3
Half Baths 1
Year Built 2003
Annual Tax Amount $3,604
Tax Year 2021
Contingent None
Lot Size 0.560 Acres
Acres 0.56
Lot Dimensions 75x198x75x205
Property Description
Time to trade in that "Live Love Laugh" wall decor for one that says "Boat Waves, Sun Rays & Beach Days!" What better way to wake up than by starting your day admiring stunning views of the lake you now get to call home! 75 Feet of Sandy Shoreline will change your Summer Lifestyle forever! Top off a day full of Swimming, Fishing, Tubing & Jet Skiing with a Sunset Boat Cruise to Smokeys BBQ! Boat to the lakes' most popular sandbar known as "The Whiskey Flats" & link up with friends for a day of water games & Sun! Have you ever been part of a Lake Wide Water Balloon Fight or a Boat Parade!? It is one of the most looked forward to events of the year on this lake & you DO NOT want to miss it! Host guests on the spacious deck overlooking the water while grilling during the day & enjoy bonfires in the evening hanging out by the full bar in the lower-level walkout with "in floor" heating! Mechanical upgrades throughout! Lake Life w/ a convenient location! ..So how about that new Wall Decor!?
Location
State MN
County Anoka
Zoning Residential-Single Family
Body of Water Coon
Rooms
Basement Daylight/Lookout Windows, Drain Tiled, Finished, Full, Sump Pump, Walkout
Dining Room Separate/Formal Dining Room
Interior
Heating Forced Air
Cooling Central Air
Fireplaces Number 2
Fireplaces Type Family Room, Gas, Living Room
Fireplace Yes
Appliance Air-To-Air Exchanger, Cooktop, Dishwasher, Dryer, Microwave, Range, Refrigerator, Wall Oven, Washer, Water Softener Owned
Exterior
Parking Features Attached Garage, Concrete, Garage Door Opener, Heated Garage, Insulated Garage, On-Street Parking Only
Garage Spaces 2.0
Waterfront Description Lake Front
Roof Type Asphalt
Building
Lot Description Tree Coverage - Light
Story Two
Foundation 966
Sewer Private Sewer
Water Well
Level or Stories Two
Structure Type Metal Siding,Vinyl Siding
New Construction false
Schools
School District Anoka-Hennepin
Read Less
Want to know what your home might be worth? Contact us for a FREE valuation!

Our team is ready to help you sell your home for the highest possible price ASAP





