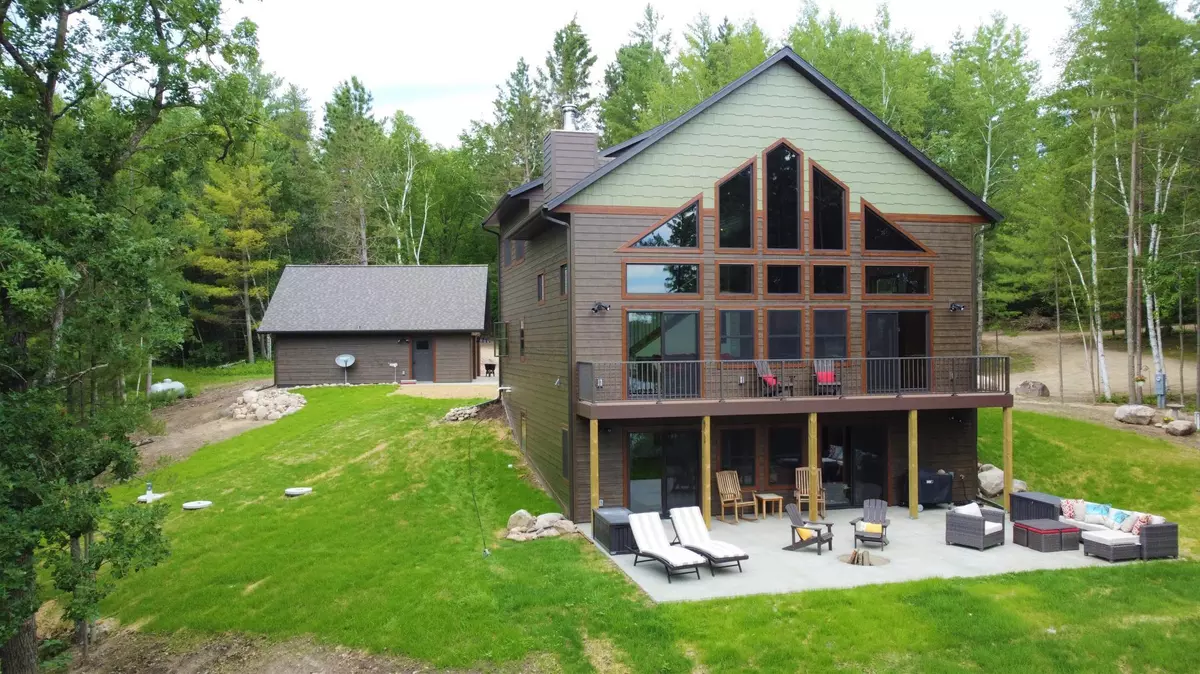$682,100
$704,900
3.2%For more information regarding the value of a property, please contact us for a free consultation.
31941 Hillwood LN Akeley, MN 56433
3 Beds
4 Baths
3,230 SqFt
Key Details
Sold Price $682,100
Property Type Single Family Home
Sub Type Single Family Residence
Listing Status Sold
Purchase Type For Sale
Square Footage 3,230 sqft
Price per Sqft $211
MLS Listing ID 6228036
Sold Date 08/26/22
Bedrooms 3
Full Baths 2
Half Baths 1
Three Quarter Bath 1
Year Built 2022
Annual Tax Amount $610
Tax Year 2022
Contingent None
Lot Size 2.500 Acres
Acres 2.5
Lot Dimensions 165x540x530x237
Property Description
Motivated sellers! Luxury, lakefront, BRAND-NEW construction! This incredible Eleventh Crow Wing Lake home features 3bed/4baths, over 3,200 sq. ft. The main level offers a large owners suite, granite kitchen, high-end appliances, alder cabinets, pantry, half bath, & laundry/mud room, 5x34 lakeside Trex deck, and 14' wood fireplace. The loft provides a large bedroom space, home office, and ¾ bath! In the walkout basement you'll find a full wet bar, additional bed & bath, hardwood floors, storage/workout room and living area that leads to a 34x20 patio complete with an inground fire pit, outdoor speakers, & wired for an outdoor hot tub. This property has 165' of frontage and 2.5 acres providing plenty of room for relaxing summer evenings surrounded by abundant wildlife! There's a 28x28 heated garage with an upper bonus room & space to add more buildings. Located close to the Heartland Trail system. Don't miss your chance at lakefront new construction!
Location
State MN
County Hubbard
Zoning Shoreline,Residential-Single Family
Body of Water Eleventh Crow Wing
Rooms
Basement Finished, Full, Insulating Concrete Forms, Walkout
Interior
Heating Forced Air, Fireplace(s)
Cooling Central Air
Fireplaces Number 1
Fireplaces Type Living Room, Wood Burning
Fireplace Yes
Appliance Cooktop, Dishwasher, Disposal, Dryer, Exhaust Fan, Microwave, Range, Refrigerator, Wall Oven, Washer, Water Softener Owned
Exterior
Parking Features Detached, Gravel, Floor Drain, Heated Garage, Insulated Garage
Garage Spaces 2.0
Waterfront Description Lake Front
View Y/N Lake
View Lake
Roof Type Asphalt,Pitched
Road Frontage Yes
Building
Lot Description Tree Coverage - Medium
Story One and One Half
Foundation 1292
Sewer Mound Septic, Private Sewer
Water Private, Well
Level or Stories One and One Half
Structure Type Engineered Wood
New Construction true
Schools
School District Walker-Hackensack-Akeley
Others
Restrictions None
Read Less
Want to know what your home might be worth? Contact us for a FREE valuation!

Our team is ready to help you sell your home for the highest possible price ASAP





