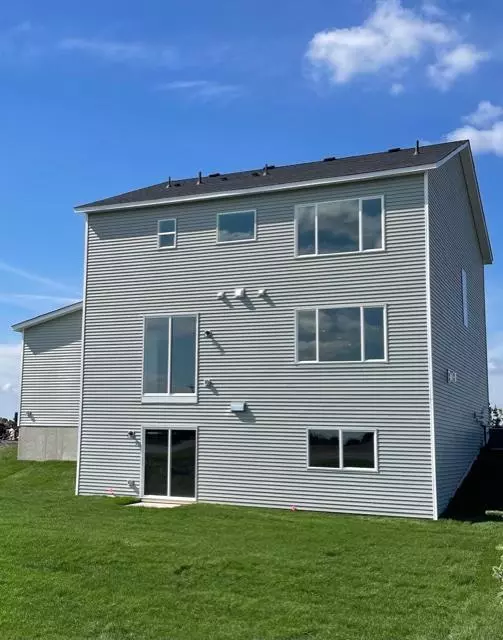$558,000
$586,473
4.9%For more information regarding the value of a property, please contact us for a free consultation.
3033 Jansen AVE NE Saint Michael, MN 55376
5 Beds
4 Baths
3,402 SqFt
Key Details
Sold Price $558,000
Property Type Single Family Home
Sub Type Single Family Residence
Listing Status Sold
Purchase Type For Sale
Square Footage 3,402 sqft
Price per Sqft $164
Subdivision Foxtail Meadows
MLS Listing ID 6205216
Sold Date 08/31/22
Bedrooms 5
Full Baths 3
Half Baths 1
HOA Fees $31/mo
Year Built 2022
Annual Tax Amount $130
Tax Year 2022
Contingent None
Lot Size 9,147 Sqft
Acres 0.21
Lot Dimensions 65.33x139x65x138.96
Property Description
Home under construction at final finish stage. Ready for move in 7/11/22 in our new exciting neighborhood Foxtail Meadows. Introducing our Tisbury plan with a unique 4 bay garage (3 stalls across the front & 4th bay tandem) including a service door & windows. Also featuring a finished walk out lower level including a family room with wet bar, 5th bedroom, & bath. Main level highlights include a great room gas fireplace with stone accents & built in cabinets, kitchen walk in pantry & large center island with room for 4 stools, decorative stair rails, mudroom with walk in closet & built in bench, flex room, & half bath, Upper level features a private primary suite & bath with ceramic tile shower & separate soaking tub, 3 additional bedrooms plus a versatile loft, laundry room with sink & cabinets, and a full bath with double sink vanity. Association uniquely offers limited restrictions and covers garbage removal and common area maintanence. All measurements are approximate.
Location
State MN
County Wright
Community Foxtail Meadows
Zoning Residential-Single Family
Rooms
Basement Finished, Concrete, Walkout
Dining Room Kitchen/Dining Room
Interior
Heating Forced Air
Cooling Central Air
Fireplaces Number 1
Fireplaces Type Gas, Living Room, Stone
Fireplace Yes
Appliance Air-To-Air Exchanger, Dishwasher, Disposal, Dryer, Humidifier, Gas Water Heater, Microwave, Range, Refrigerator, Washer
Exterior
Parking Features Attached Garage, Asphalt, Garage Door Opener
Garage Spaces 4.0
Roof Type Asphalt
Building
Story Two
Foundation 1274
Sewer City Sewer/Connected
Water City Water/Connected
Level or Stories Two
Structure Type Brick/Stone,Vinyl Siding
New Construction true
Schools
School District St. Michael-Albertville
Others
HOA Fee Include Other,Professional Mgmt,Trash
Restrictions Mandatory Owners Assoc
Read Less
Want to know what your home might be worth? Contact us for a FREE valuation!

Our team is ready to help you sell your home for the highest possible price ASAP





