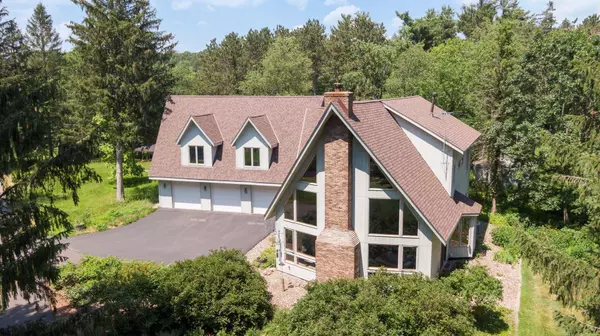$820,000
$850,000
3.5%For more information regarding the value of a property, please contact us for a free consultation.
14041 Valley Creek TRL S Afton, MN 55001
4 Beds
2 Baths
3,723 SqFt
Key Details
Sold Price $820,000
Property Type Single Family Home
Sub Type Single Family Residence
Listing Status Sold
Purchase Type For Sale
Square Footage 3,723 sqft
Price per Sqft $220
MLS Listing ID 6220525
Sold Date 09/01/22
Bedrooms 4
Full Baths 2
Year Built 1986
Annual Tax Amount $6,890
Tax Year 2021
Contingent None
Lot Size 12.140 Acres
Acres 12.14
Lot Dimensions 365x1444x383x1288
Property Description
Amazingly private oasis, situated on 12+ acres of spectacular woodland garden is where dreams begin. Quietly relax & enjoy an expansive variety of plants, flowers & wildlife that gracefully surround the property. Wander into your home & you will be pleased to find natural woodwork, 6 panel doors, soaring ceilings & gorgeous A-Frame living room, complete with multiple windows offering stunning views & beautiful fireplace. Stroll upstairs & you will be greeted with 2 wings to choose from. One-of-a-kind master suite open to below encompassing a large walk-in closet, bathroom with large whirlpool tub & extra sitting area or 2nd wing offering flexible space including a bedroom, large rec room & bathroom ready to be completed. Attached oversized 3-car garage & 12x19 outbuilding. Home Inspection has been completed for you. Enjoy 3D Virtual Tour, photo slide show, floor plans & more on the supplements. Plan enough time to be able see all this serene property has to offer.
Location
State MN
County Washington
Zoning Residential-Single Family
Rooms
Basement Crawl Space
Dining Room Eat In Kitchen, Living/Dining Room, Separate/Formal Dining Room
Interior
Heating Forced Air
Cooling Central Air
Fireplaces Number 1
Fireplaces Type Living Room, Wood Burning
Fireplace Yes
Appliance Cooktop, Dishwasher, Dryer, Fuel Tank - Rented, Humidifier, Gas Water Heater, Water Filtration System, Microwave, Refrigerator, Wall Oven, Washer, Water Softener Owned
Exterior
Parking Features Attached Garage, Asphalt, Garage Door Opener
Garage Spaces 3.0
Fence None
Pool None
Roof Type Asphalt,Pitched
Building
Lot Description Irregular Lot, Tree Coverage - Heavy
Story Two
Foundation 1753
Sewer Private Sewer
Water Well
Level or Stories Two
Structure Type Wood Siding
New Construction false
Schools
School District Stillwater
Others
Restrictions None
Read Less
Want to know what your home might be worth? Contact us for a FREE valuation!

Our team is ready to help you sell your home for the highest possible price ASAP





